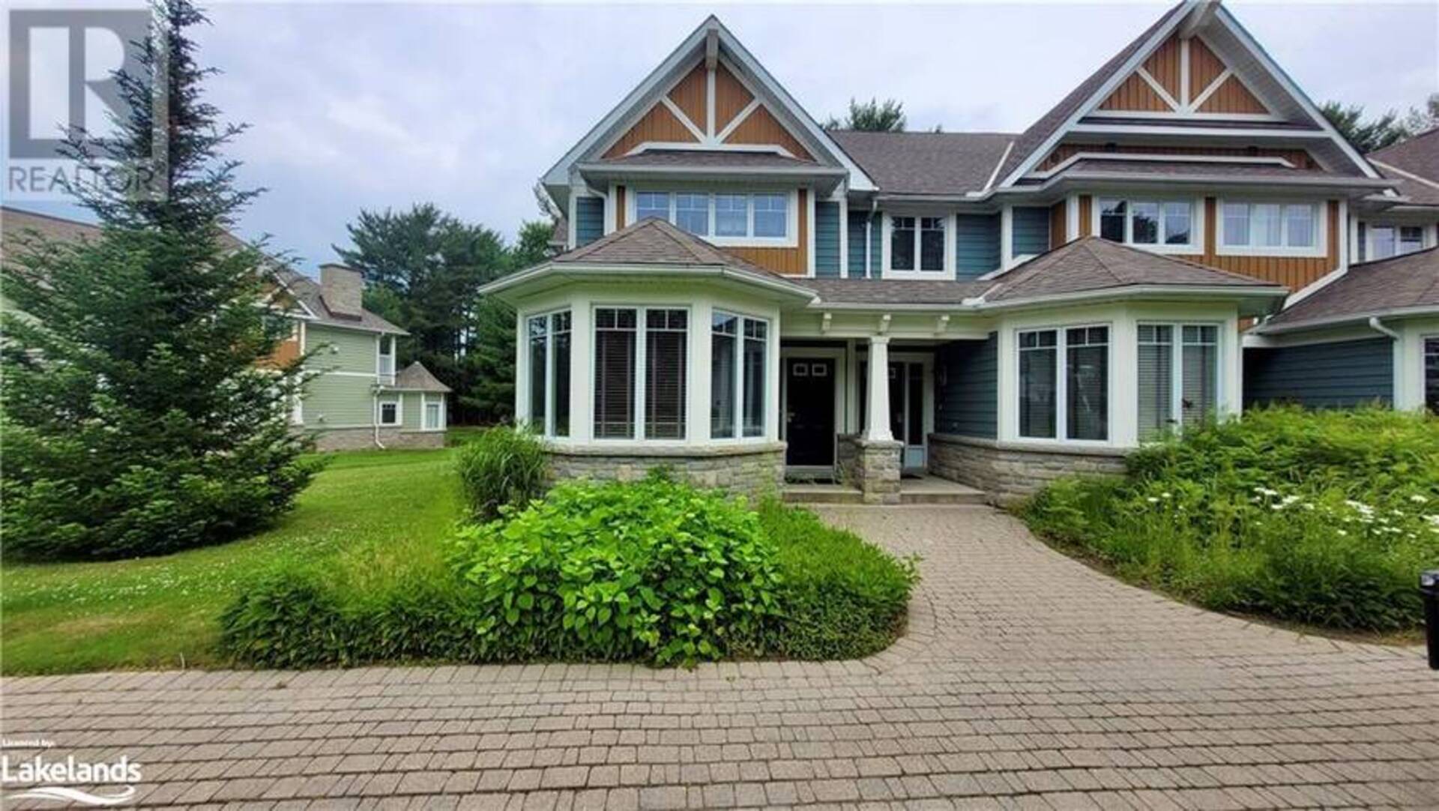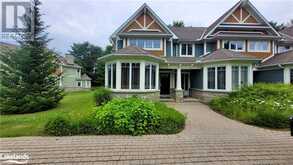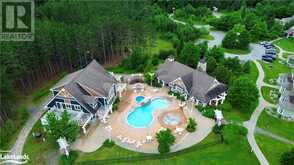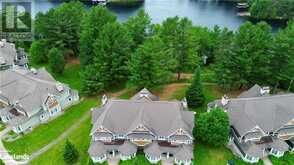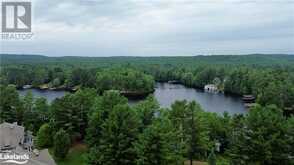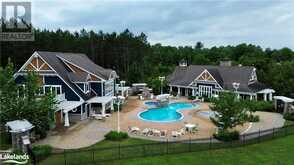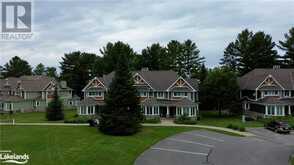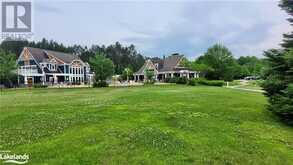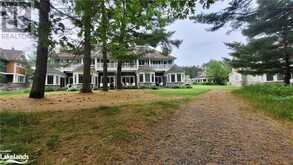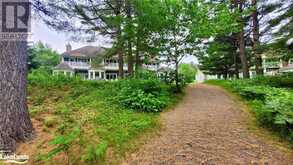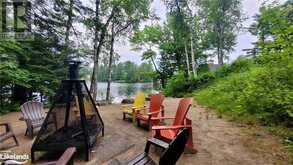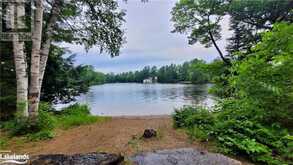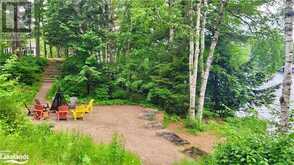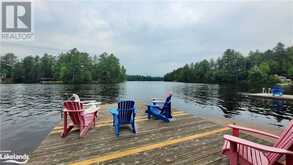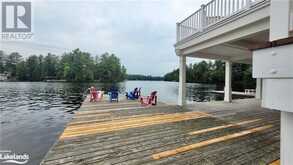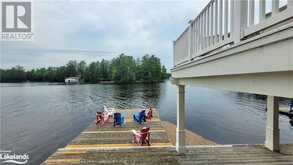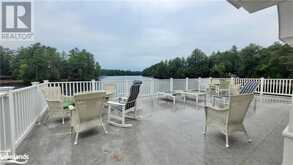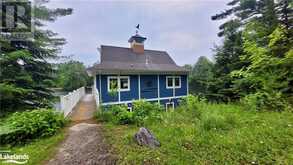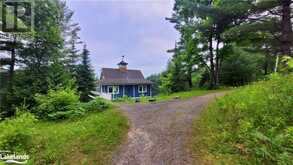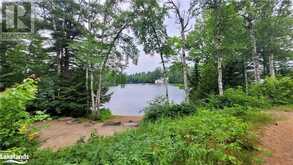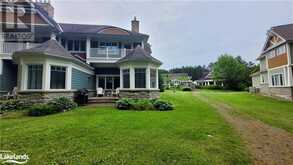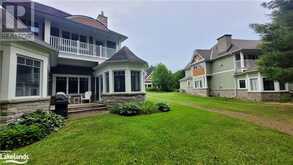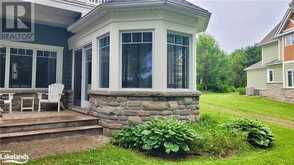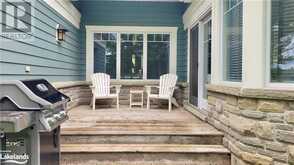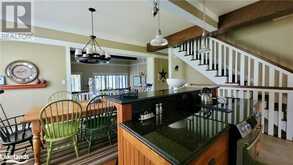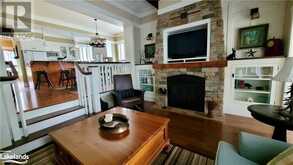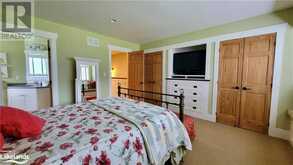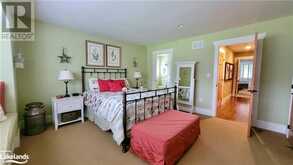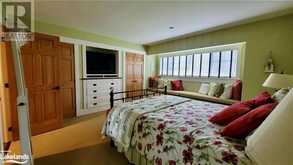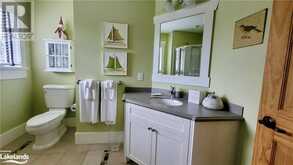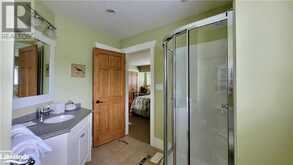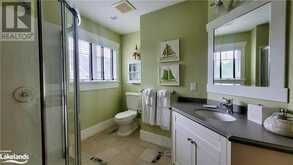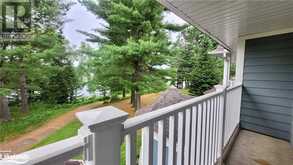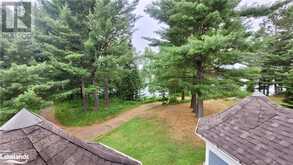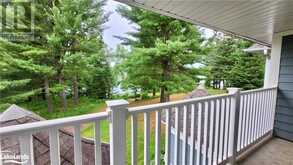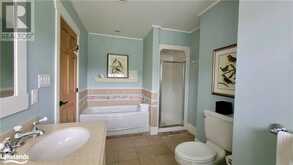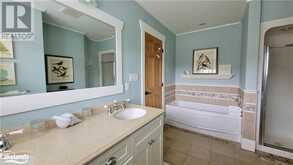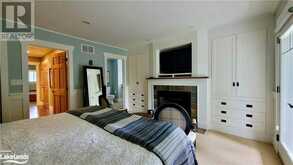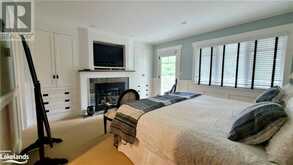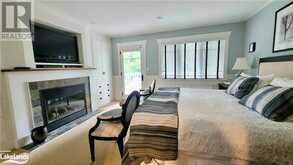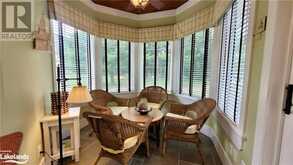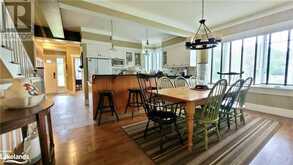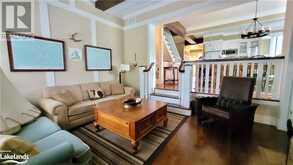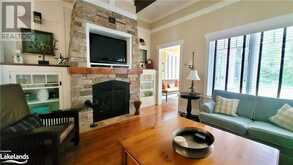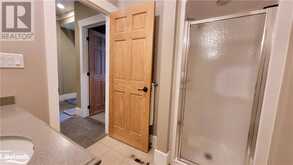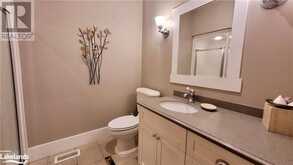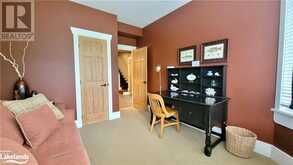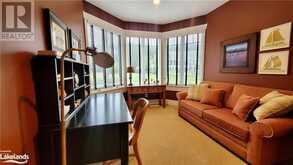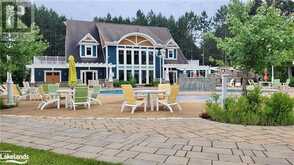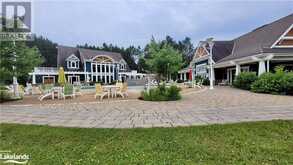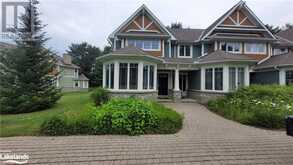1020 BIRCH GLEN Road Unit# V9 W5, Baysville, Ontario
$114,900
- 3 Beds
- 3 Baths
- 2,788 Square Feet
Motivated Sellers waiting for your offer! Welcome to The Landscapes, where you can experience the Muskoka life! Villa 9 features a 1/10th fractional ownership, giving you 5 weeks to experience all the seasons in Lake of Bays. With the most popular Week 5 priority (this year is July 19-26) you'll enjoy the peak week of summer year after year! You then have 4 floating weeks to choose from based on your rolling priority for the year. Turnover days occur on Fridays, giving you the entire weekend at your Villa! Plus, as this Villa sleeps 8 people comfortably, you can invite friends and family up to enjoy the weekend with you! This beautiful 2-bedroom plus den end unit, showers you with an abundance of light. Beautifully constructed and tastefully decorated, the fully furnished villa boasts a gourmet kitchen, stocked with everything you need. The large dining area offers ample seating. The stylish sunken living room features a stone fireplace, beamed ceiling and comfortable seating. A cozy sunroom with large bay window overlooks the lake. The den in the front has a lovely desk and a pullout couch for extra sleeping. Upstairs, the large primary bedroom features a lovely balcony overlooking the lake, ample storage and 5-piece ensuite. A second bedroom, second bathroom and laundry round out the upstairs. In the basement, is a locker for your exclusive use (one for each fractional owner), so no need to worry about hauling everything with you every time you visit. Step outside the back door and you'll find an outdoor fire pit, beach area and the boathouse are just steps away. The Landscapes complex offers a host of amenities including an outdoor pool, splashpad, year-round hot tub, spectacular large Club House and boathouse, with many nooks to explore, to suntan, read in the shade or take out any of the canoes or kayaks. However you choose to spend your time at The Landscapes, you are sure to enjoy a stress-free stay at the lovely Villa 9 on stunning Lake of Bays! (id:56241)
- Listing ID: 40610039
- Property Type: Single Family
Schedule a Tour
Schedule Private Tour
Mark Egan would happily provide a private viewing if you would like to schedule a tour.
Match your Lifestyle with your Home
Contact Mark Egan, who specializes in Baysville real estate, on how to match your lifestyle with your ideal home.
Get Started Now
Lifestyle Matchmaker
Let Mark Egan find a property to match your lifestyle.
Listing provided by Chestnut Park Real Estate Limited, Brokerage, Baysville
MLS®, REALTOR®, and the associated logos are trademarks of the Canadian Real Estate Association.
This REALTOR.ca listing content is owned and licensed by REALTOR® members of the Canadian Real Estate Association. This property for sale is located at 1020 BIRCH GLEN Road Unit# V9 W5 in Baysville Ontario. It was last modified on July 3rd, 2024. Contact Mark Egan to schedule a viewing or to discover other Baysville real estate for sale.

