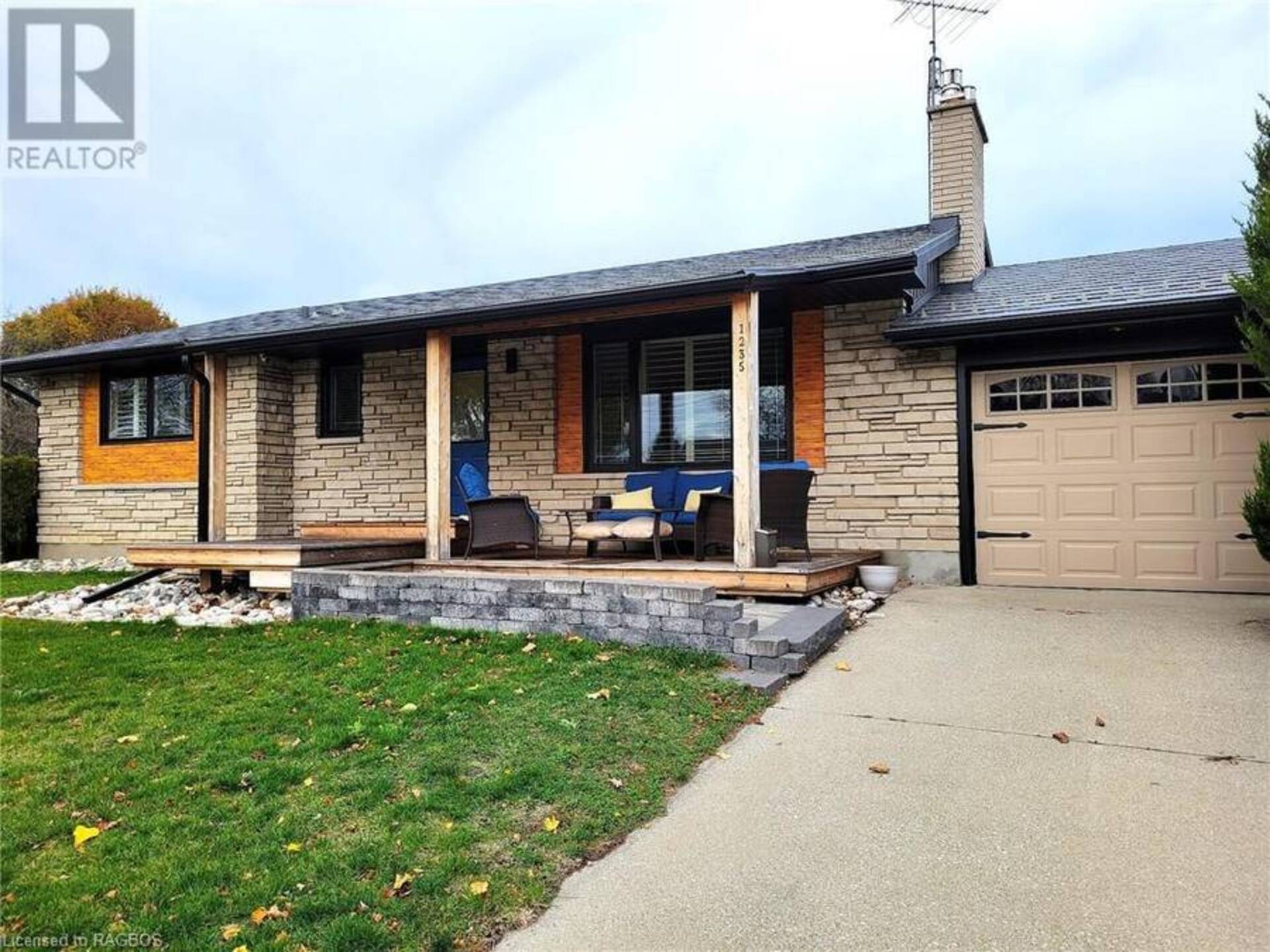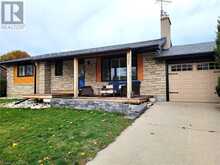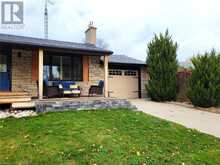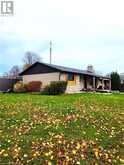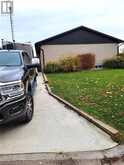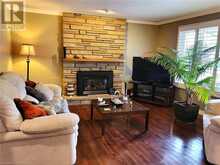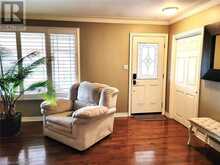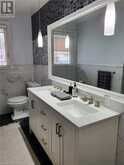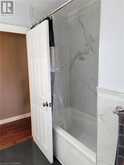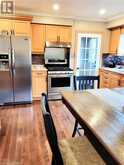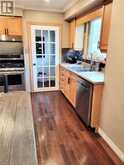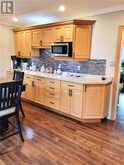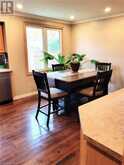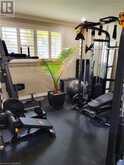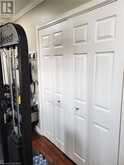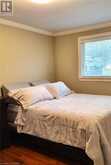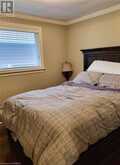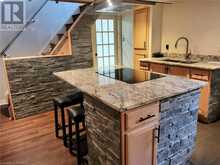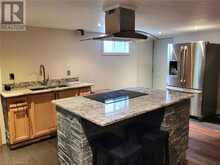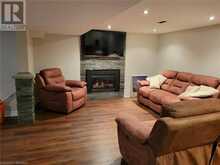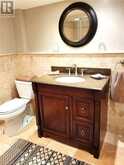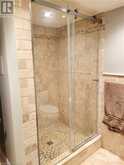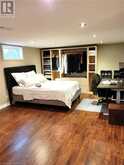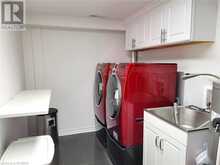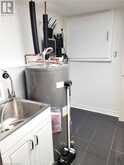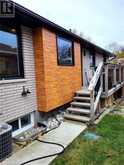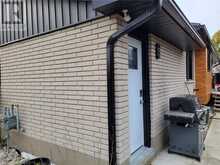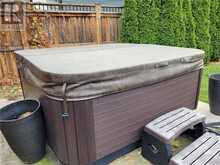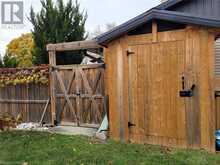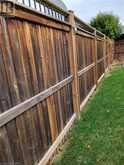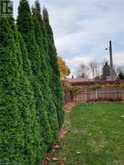1235 SEVERIN Drive S, Sarnia, Ontario
$665,000
- 4 Beds
- 2 Baths
- 2,140 Square Feet
Enjoy convenience and style on this rare corner lot with 2 driveways, 1 car garage, and a hot tub in the fenced rear yard of this luxury renovated bungalow. The covered front porch offers ample relaxing seating space, with the entrance opening to the living room with stone natural gas fireplace and great storage closets. The eat-in kitchen area is pristine with a gas range and lots of cupboard space. Three bedrooms, and a beautiful marble tiled bathroom with double vanities and heated floors, complete the main level. Which features excellent natural light, and wood flooring throughout. The lower level has in-law suite capability, presenting a luxe stone kitchen with a center island, a rec room with a natural gas fireplace, 1 bedroom, a 3pc bathroom done in stone travertine tile, a laundry room, and a utility room. All while located in an excellent neighborhood with easy access to trails, numerous parks and schools, and minutes to the beaches, and boating. (Electricity/Water/Sewer is $2512 annually) (id:56241)
- Listing ID: 40678563
- Property Type: Single Family
- Year Built: 1967
Schedule a Tour
Schedule Private Tour
Mark Egan would happily provide a private viewing if you would like to schedule a tour.
Match your Lifestyle with your Home
Contact Mark Egan, who specializes in Sarnia real estate, on how to match your lifestyle with your ideal home.
Get Started Now
Lifestyle Matchmaker
Let Mark Egan find a property to match your lifestyle.
Listing provided by WILFRED MCINTEE & CO LTD Brokerage (DUR)
MLS®, REALTOR®, and the associated logos are trademarks of the Canadian Real Estate Association.
This REALTOR.ca listing content is owned and licensed by REALTOR® members of the Canadian Real Estate Association. This property for sale is located at 1235 SEVERIN Drive S in Sarnia Ontario. It was last modified on November 19th, 2024. Contact Mark Egan to schedule a viewing or to discover other Sarnia real estate for sale.

