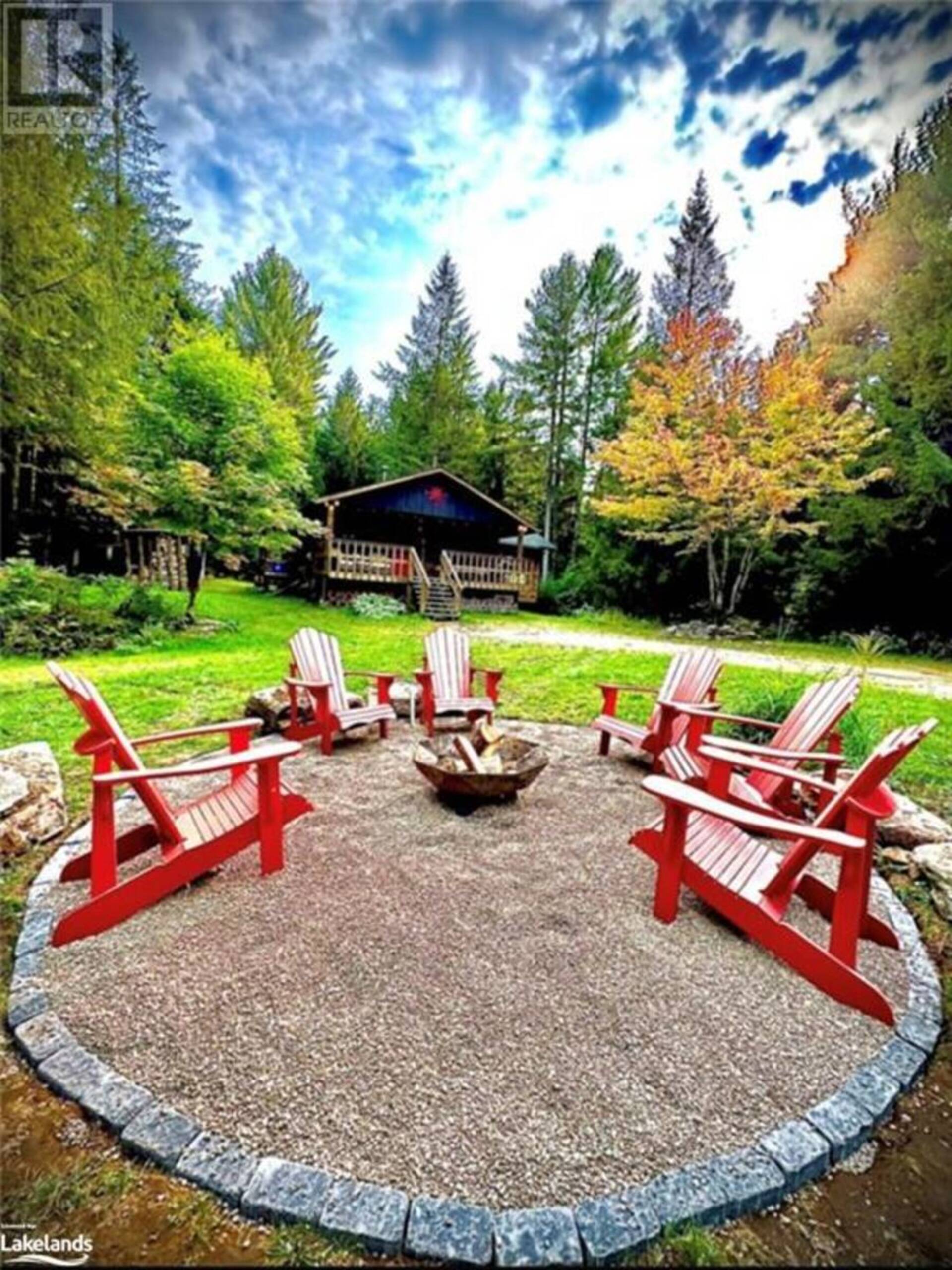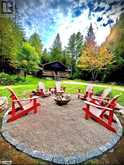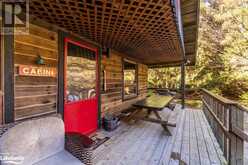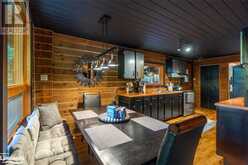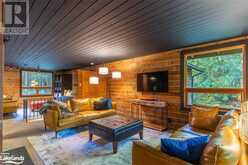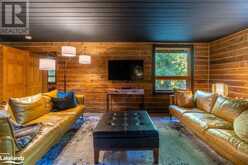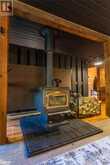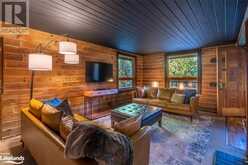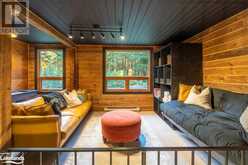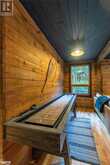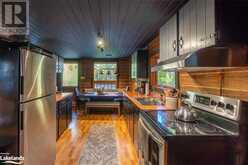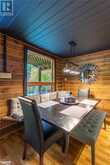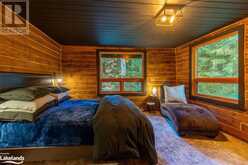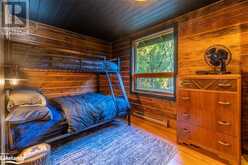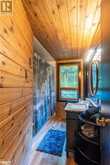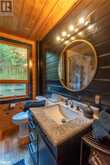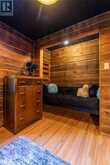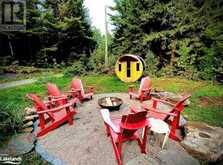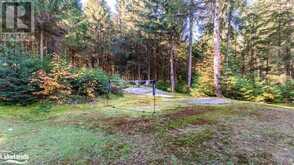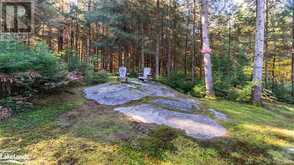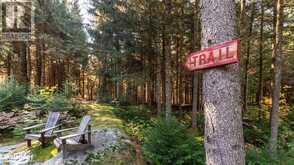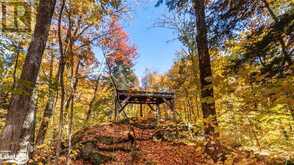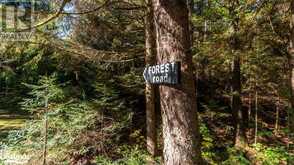1374 PURBROOK Road, Bracebridge, Ontario
$1,125,000
- 2 Beds
- 1 Bath
- 1,100 Square Feet
Your Muskoka cabin awaits. This property has something for everyone, the business savvy buyer will appreciate the STR licence, proven rental income and rave reviews, while those looking for a quieter way of life will gravitate to this treelined cabin as a way to escape the city. This Northern Experience property rents consistently and is complete with sauna, shuffleboard and hiking/cross country skiing/snowshoe trails. The perfect escape from city life could have a pool, cold plunge, outdoor games, be used as an event space and best of all wifi to elevate its rental potential. Start with your morning coffee on the covered porch and end the day with a bonfire under the stars at night. Cozy up by the wood stove in winter and watch the snowflakes glisten out the picture windows. This 2 bed 1 bath energy efficient cabin has triple pane windows, is fully insulated and sealed with a basement that provides ample storage and laundry. With an additional insulated storage shed and carport with shed this property truly has all one ever needs but with 111 acres of old growth ie mature trees and 7 kms of established trails plus access to OFSC snowmobile trail at the edge of the property there truly is limitless potential. Located just minutes east of Bracebridge, on a paved and well maintained municipal road with school bus service and garbage collection at the end of the drive, it calls out for family adventures, time around a fire pit with friends, long walks in the woods with the dog, and quick jaunts into town for coffee, shopping, visiting the weekly seasonal farmer's market for fresh produce, dinner or a movie. Must walk the property to understand how special it is. (id:56241)
- Listing ID: 40642052
- Property Type: Single Family
- Year Built: 1986
Schedule a Tour
Schedule Private Tour
Mark Egan would happily provide a private viewing if you would like to schedule a tour.
Match your Lifestyle with your Home
Contact Mark Egan, who specializes in Bracebridge real estate, on how to match your lifestyle with your ideal home.
Get Started Now
Lifestyle Matchmaker
Let Mark Egan find a property to match your lifestyle.
Listing provided by Chestnut Park Real Estate Ltd., Brokerage, Port Carling
MLS®, REALTOR®, and the associated logos are trademarks of the Canadian Real Estate Association.
This REALTOR.ca listing content is owned and licensed by REALTOR® members of the Canadian Real Estate Association. This property for sale is located at 1374 PURBROOK Road in Bracebridge Ontario. It was last modified on September 28th, 2024. Contact Mark Egan to schedule a viewing or to discover other Bracebridge real estate for sale.

