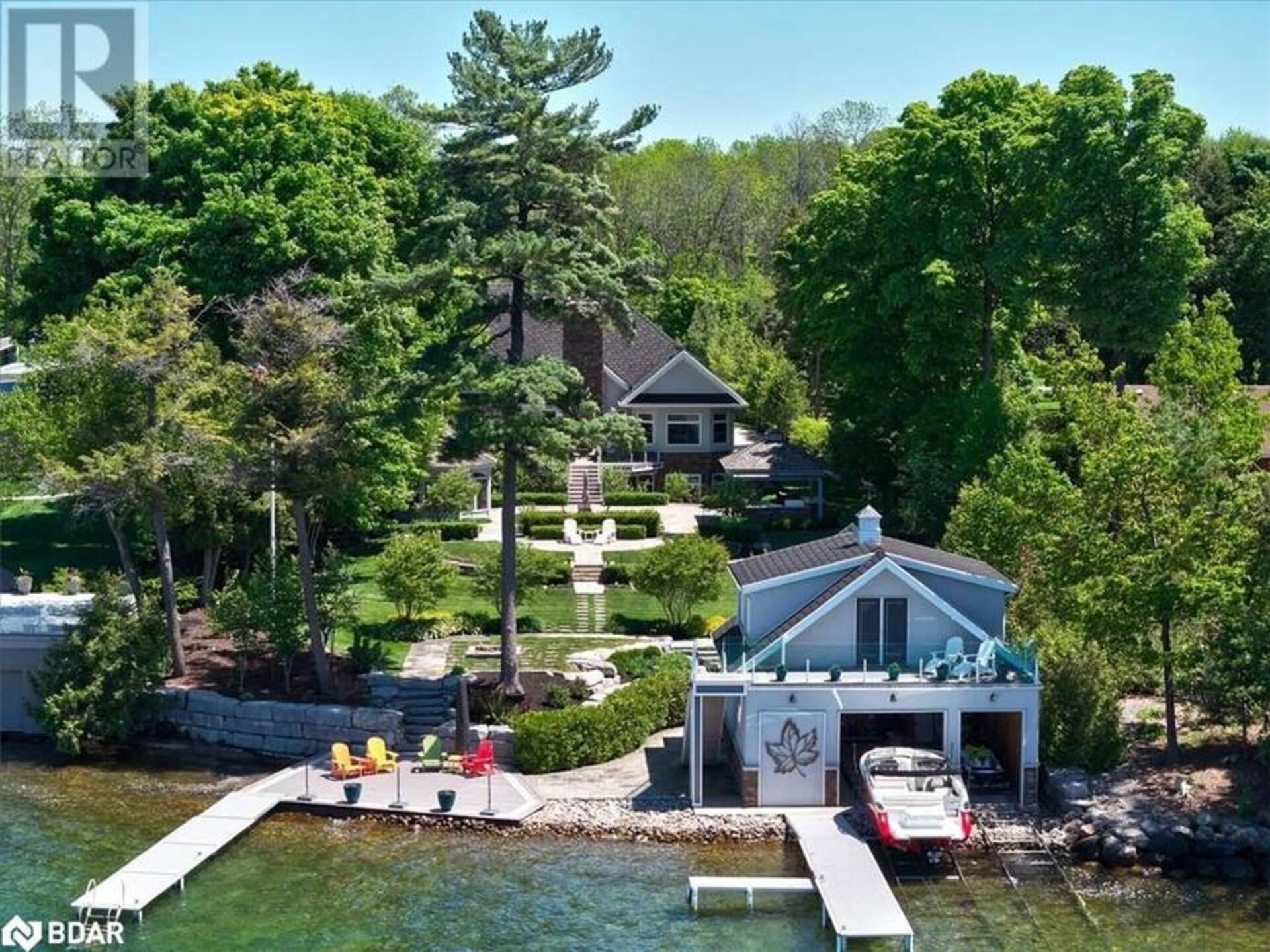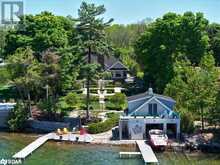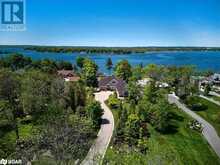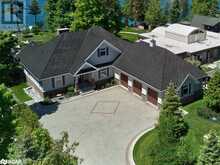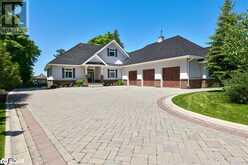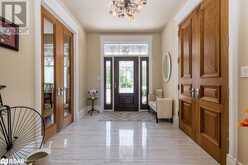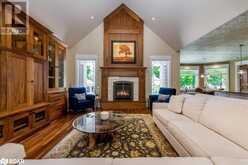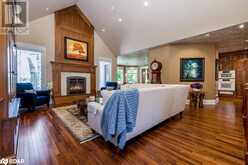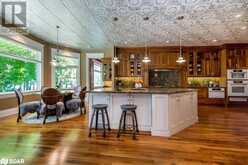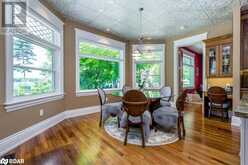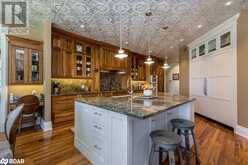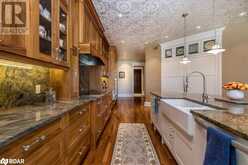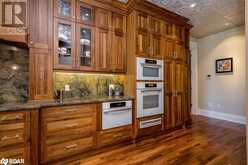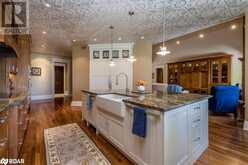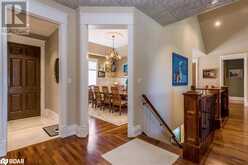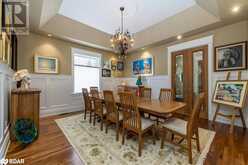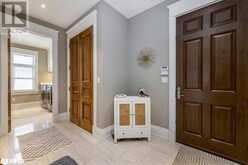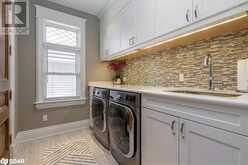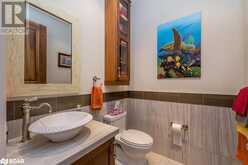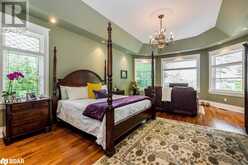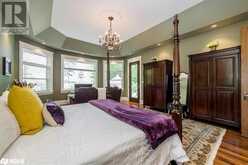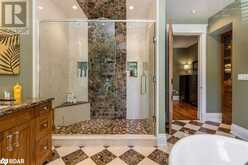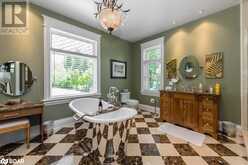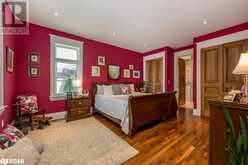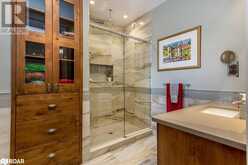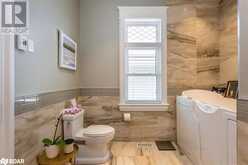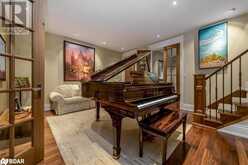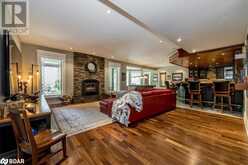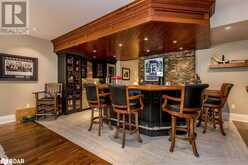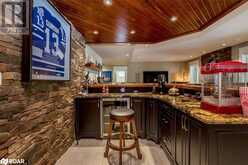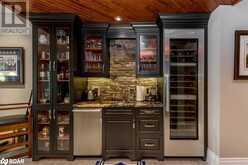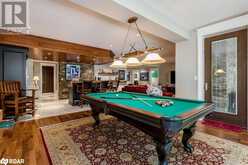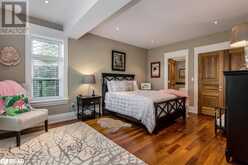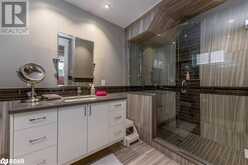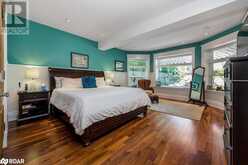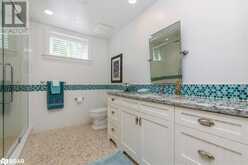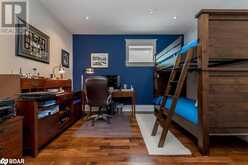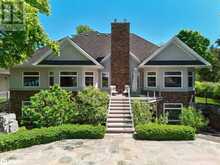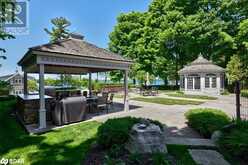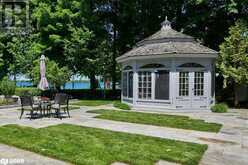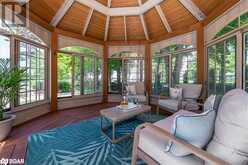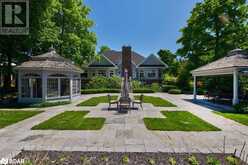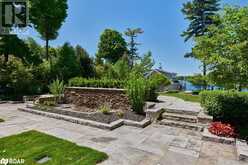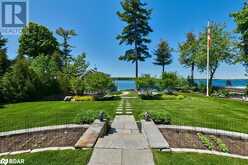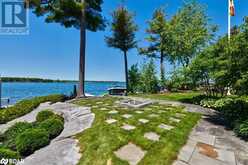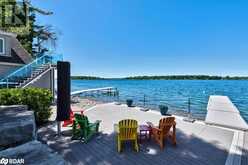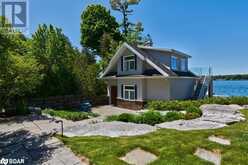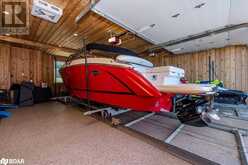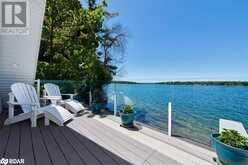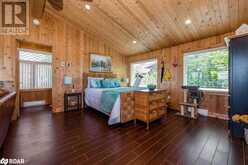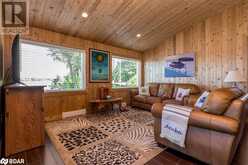153 CREIGHTON Street S, Ramara, Ontario
$5,900,000
- 4 Beds
- 5 Baths
- 6,176 Square Feet
Welcome to Kirkcaldy Cottage! Located on one of the most exclusive addresses in the Orillia area, this Lake Simcoe retreat has it all. Situated on 1.2 acres of pristine landscaped grounds, with 107’ of west-facing waterfront, this property promises awe-inspiring sunsets with easy outdoor living, and ample areas to entertain family and friends. Meticulously designed with both style & functionality, this home offers many unique custom qualities of workmanship never seen before. With over 6100 sq. ft of living space, the home boasts a great room with vaulted ceiling & floor to ceiling walnut/ marble gas FP, walnut built-in cabinetry (a feature throughout the home), Chef’s kitchen w/ large island & eat-in nook, tin ceiling, top-of-the-line Meile appliances, quartz countertops, marble/glass backsplash, separate dining room, 4 bedrooms plus office, 5 bathrooms (4 full ensuites & 1 powder room on the main floor). Fully finished lower level complete with music room/den, recreational area for games, a wood burning fireplace, wet bar, utility room complete with state of the art Smart Home programming, 400 amp electrical, and several storage areas. Triple car garage/workshop with walk up from lower level, outdoor kitchen complete with built-in appliances, screened in cedar lined Gazebo and best of all dry boathouse w/ 2 marine railways and guest accommodation in the loft above with a bird’s eye view of the Narrows and Lake Simcoe. Every bedroom features lake views with easy access to the outdoor living space. Professionally landscaped with vegetable gardens, pear/apple/cherry/peach/Italian plum trees. Inground irrigation/sprinkler system all with SMART technology. 30KW Generac generator included ample power for all buildings without restrictions. See the Document section for details about the property. (id:56241)
- Listing ID: 40593479
- Property Type: Single Family
- Year Built: 2014
Schedule a Tour
Schedule Private Tour
Mark Egan would happily provide a private viewing if you would like to schedule a tour.
Match your Lifestyle with your Home
Contact Mark Egan, who specializes in Ramara real estate, on how to match your lifestyle with your ideal home.
Get Started Now
Lifestyle Matchmaker
Let Mark Egan find a property to match your lifestyle.
Listing provided by RE/MAX Right Move Brokerage
MLS®, REALTOR®, and the associated logos are trademarks of the Canadian Real Estate Association.
This REALTOR.ca listing content is owned and licensed by REALTOR® members of the Canadian Real Estate Association. This property for sale is located at 153 CREIGHTON Street S in Ramara Ontario. It was last modified on May 28th, 2024. Contact Mark Egan to schedule a viewing or to discover other Ramara real estate for sale.

