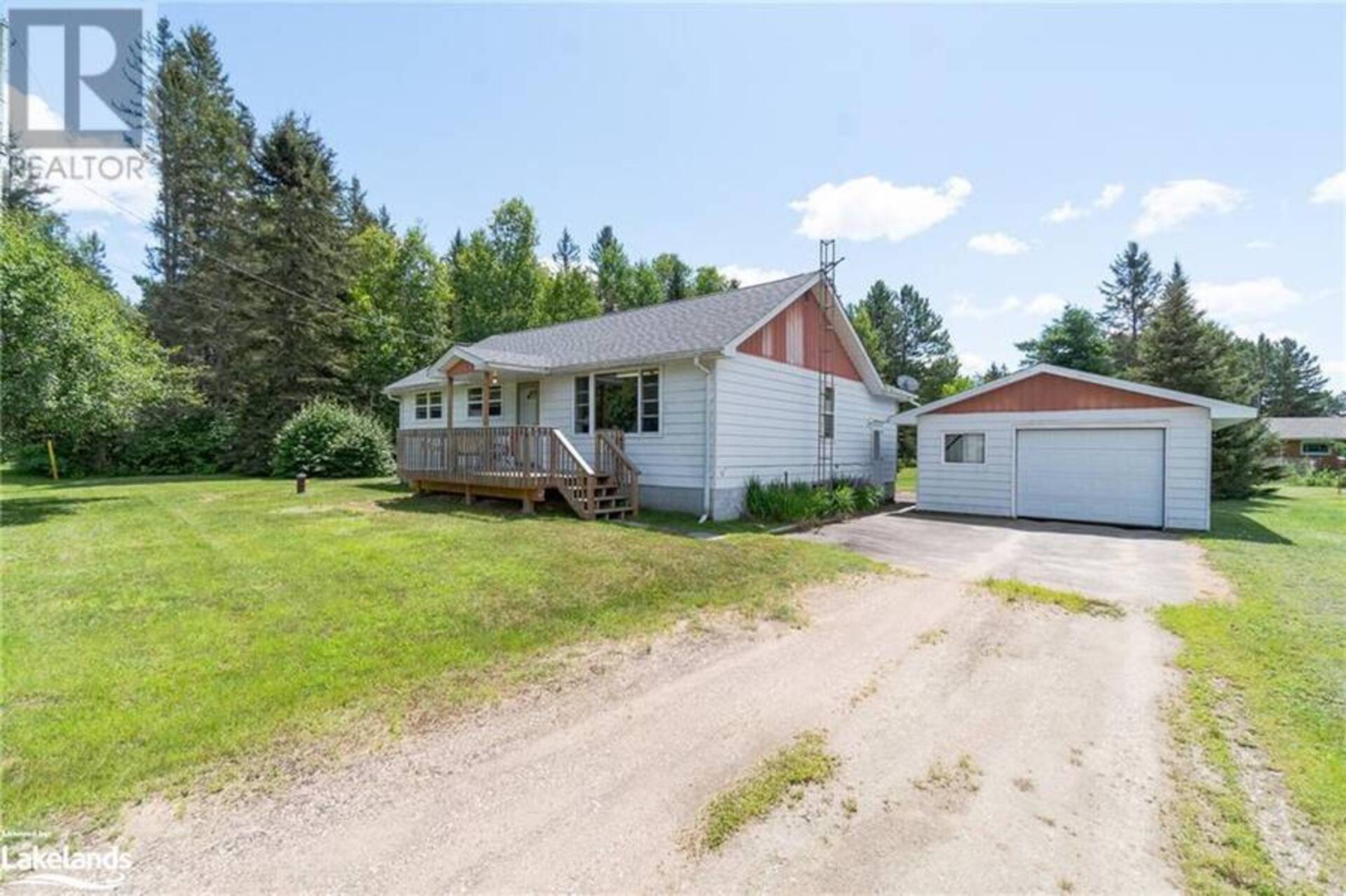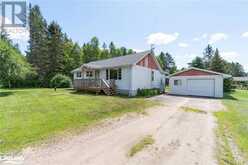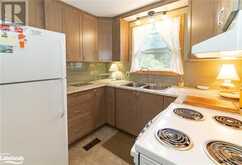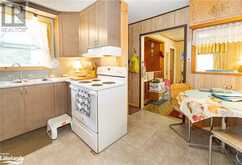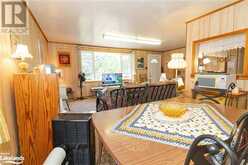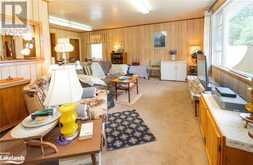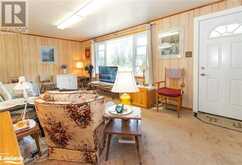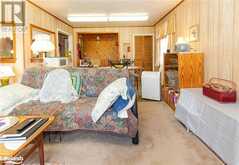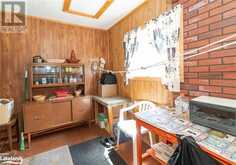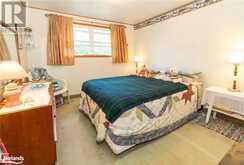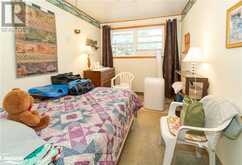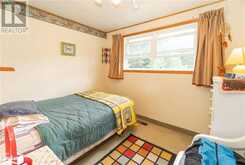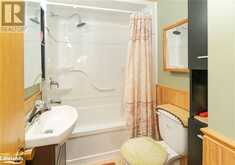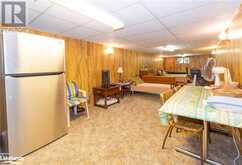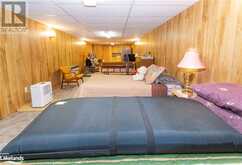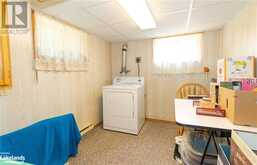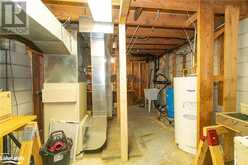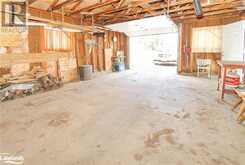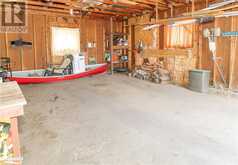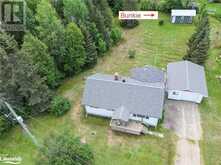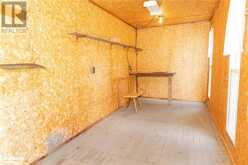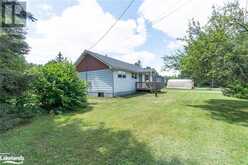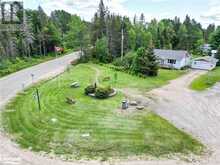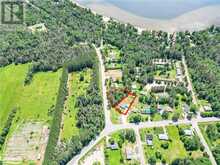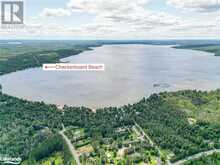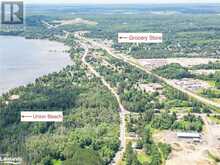161 FOREST LAKE Road, Sundridge, Ontario
$599,900
- 3 Beds
- 1 Bath
- 1,900 Square Feet
Located just outside the resort village of Sundridge, in the township of Strong, this well cared for raised bungalow is walking distance to multiple beaches as well as downtown grocery stores and restaurants while giving you the benefit of low property taxes. Sitting on a level parcel with oversized garage there’s a Bunkie with electricity at the rear of the level manicured lot and a separate, treed building lot beside you for privacy or for an investment in the future. Enter the home through the large side entrance you’ll enjoy the extra space for messy shoes and boots. A three-season sunroom of the back of the home adds extra storage space or a sitting area and has recently been improved with new windows and doors. The eat-in kitchen was renovated just a few short years ago and leads to a separate dining room and large, bright living room with walkout to a well anchored front deck built in 2018, a great place to enjoy a morning coffee or evening beverage after work. The main floor is completed by three bedrooms and a bathroom renovated in 2013. Current owners have enjoyed this property for the last 35 years and in 2013 replaced all plumbing as well as the garage roof and most of the home roof in 2023. The owners have also committed to installing a brand new natural gas furnace this fall. Nothing for the new owners to do but move in and decorate to their tastes!!! Lower level includes a laundry room, large rec. room which could easily be converted to a theatre room for family movie night. This wonderful home shows pride of ownership throughout and is ready for your family to move in and enjoy. (id:56241)
- Listing ID: 40622739
- Property Type: Single Family
- Year Built: 1959
Schedule a Tour
Schedule Private Tour
Mark Egan would happily provide a private viewing if you would like to schedule a tour.
Match your Lifestyle with your Home
Contact Mark Egan, who specializes in Sundridge real estate, on how to match your lifestyle with your ideal home.
Get Started Now
Lifestyle Matchmaker
Let Mark Egan find a property to match your lifestyle.
Listing provided by Royal LePage Lakes Of Muskoka Realty, Brokerage, Burks Falls
MLS®, REALTOR®, and the associated logos are trademarks of the Canadian Real Estate Association.
This REALTOR.ca listing content is owned and licensed by REALTOR® members of the Canadian Real Estate Association. This property for sale is located at 161 FOREST LAKE Road in Sundridge Ontario. It was last modified on July 23rd, 2024. Contact Mark Egan to schedule a viewing or to discover other Sundridge real estate for sale.

