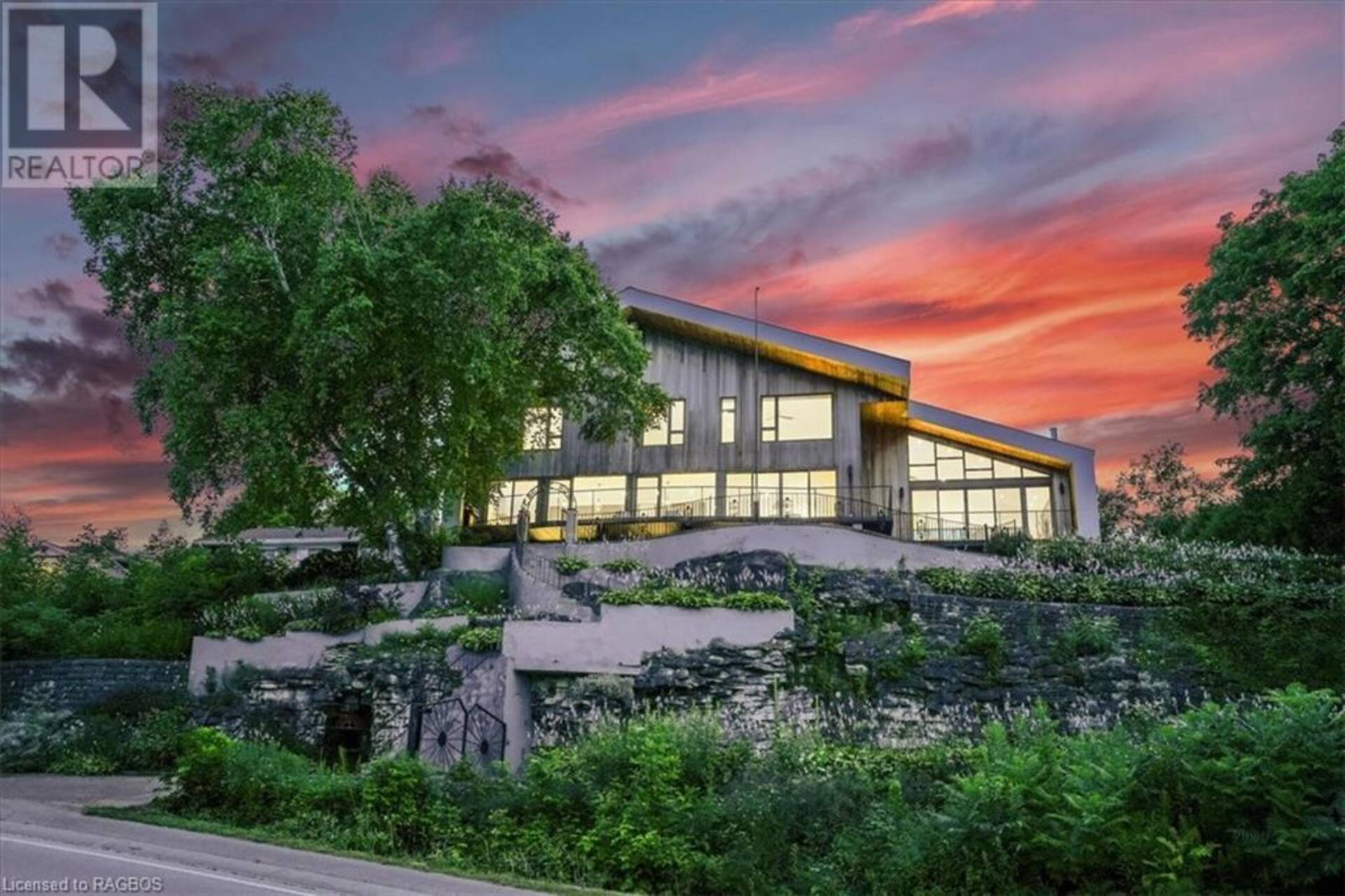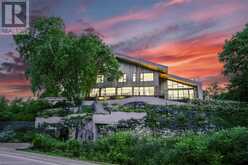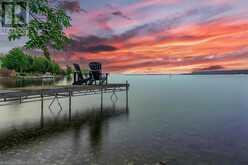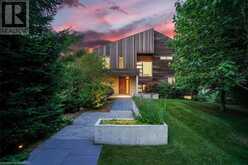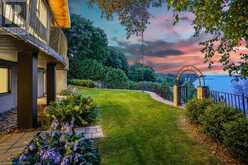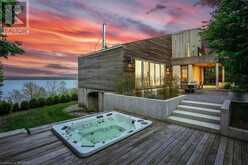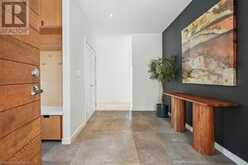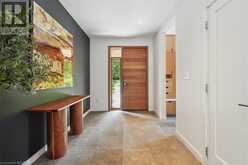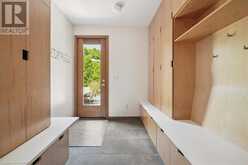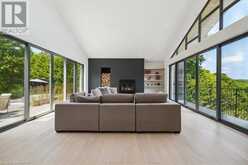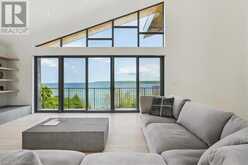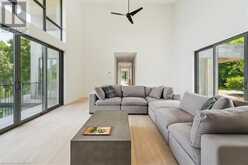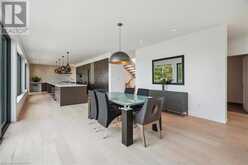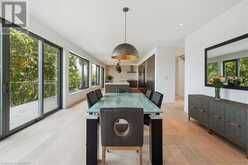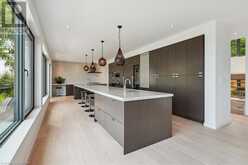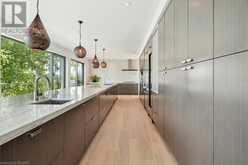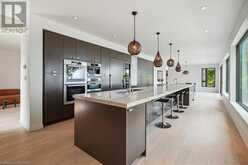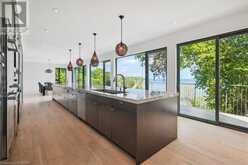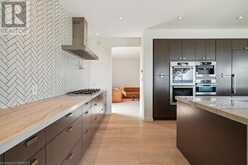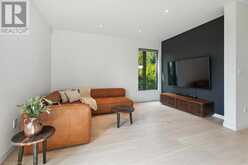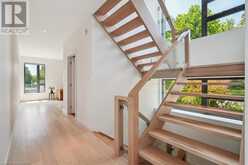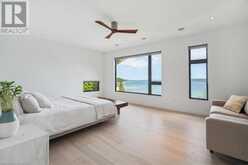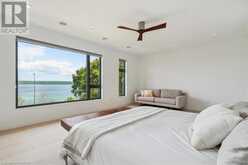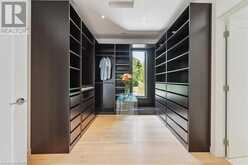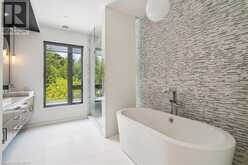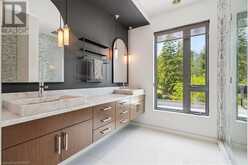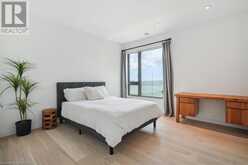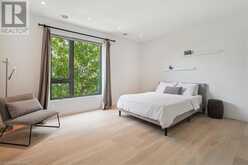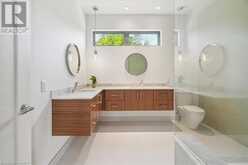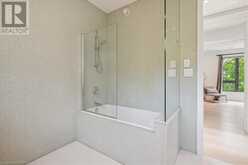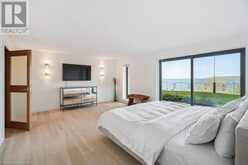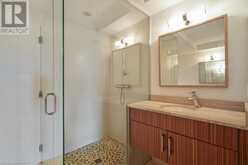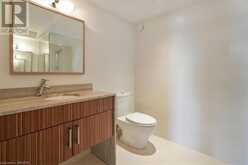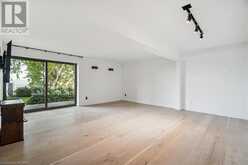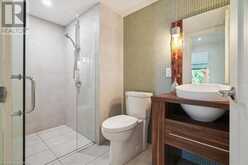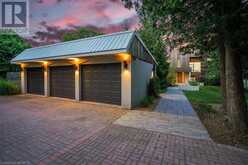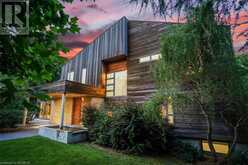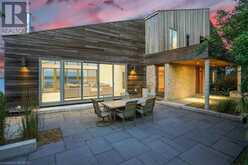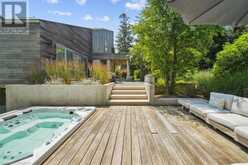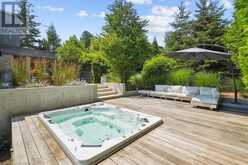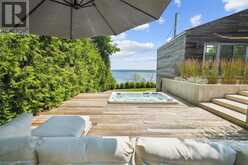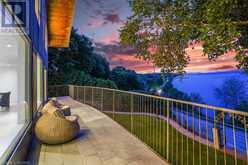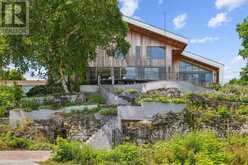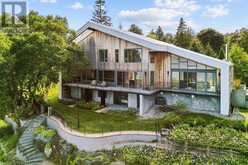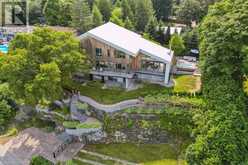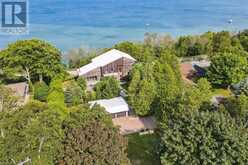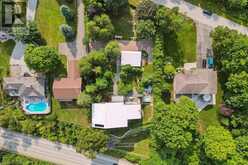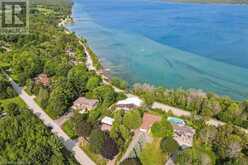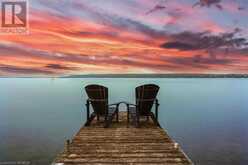20 EVERETT Road, South Bruce Peninsula, Ontario
$2,990,000
- 6 Beds
- 5 Baths
- 5,600 Square Feet
Welcome to this breathtaking, luxury estate nestled on the shores of Colpoy's Bay. This extraordinary property offers unparalleled panoramic water views and embodies the perfect blend of modern elegance and contemporary design. The home features expansive floor to ceiling windows that flood the interiors with natural light and showcase the serene waterfront setting. The gourmet kitchen, adorned with Miele appliances & 21' island, flows seamlessly into the spacious dining and living areas, making it ideal for entertaining. A cozy wood fireplace serves as a focal point, providing warmth and ambiance. This 6 bedroom, 5 bathroom home offers ample space for family and guests. The primary suite is a true retreat, complete with a private balcony overlooking the bay, a luxurious 5pc en-suite bathroom, and a walk-in closet. Each additional bedroom is generously sized and thoughtfully designed to allow views of the Bay from your bed. The lower level walk out basement would make an ideal in-law suite or potential short term rental. Step outside to discover your personal oasis. The meticulously landscaped grounds feature multiple outdoor living areas, with a complete Mediterranean feel. Just a few short steps to the dock providing access to the crystal-clear waters of Colpoy's Bay, ideal for boating and water sports. Situated on a spacious 0.7 acre lot, this estate also includes a 3 car garage, RV parking w/hook-up, a green roof- ready for your favourite plants, & direct access to the Bruce Trail! The community of South Bruce Peninsula is known for its friendly atmosphere, vibrant local culture & stunning natural beauty. Nearby attractions include the Bruce Peninsula National Park, renowned for its hiking trails & the charming town of Wiarton, offering great shops & restaurants. Experience the epitome of luxury waterfront living & breath taking vistas. Your year-round residence or a seasonal retreat - this property promises a lifestyle of tranquility and sophistication. (id:56241)
- Listing ID: 40624726
- Property Type: Single Family
- Year Built: 2011
Schedule a Tour
Schedule Private Tour
Mark Egan would happily provide a private viewing if you would like to schedule a tour.
Match your Lifestyle with your Home
Contact Mark Egan, who specializes in South Bruce Peninsula real estate, on how to match your lifestyle with your ideal home.
Get Started Now
Lifestyle Matchmaker
Let Mark Egan find a property to match your lifestyle.
Listing provided by ROYAL LEPAGE RCR REALTY
MLS®, REALTOR®, and the associated logos are trademarks of the Canadian Real Estate Association.
This REALTOR.ca listing content is owned and licensed by REALTOR® members of the Canadian Real Estate Association. This property for sale is located at 20 EVERETT Road in South Bruce Peninsula Ontario. It was last modified on July 30th, 2024. Contact Mark Egan to schedule a viewing or to discover other South Bruce Peninsula real estate for sale.

