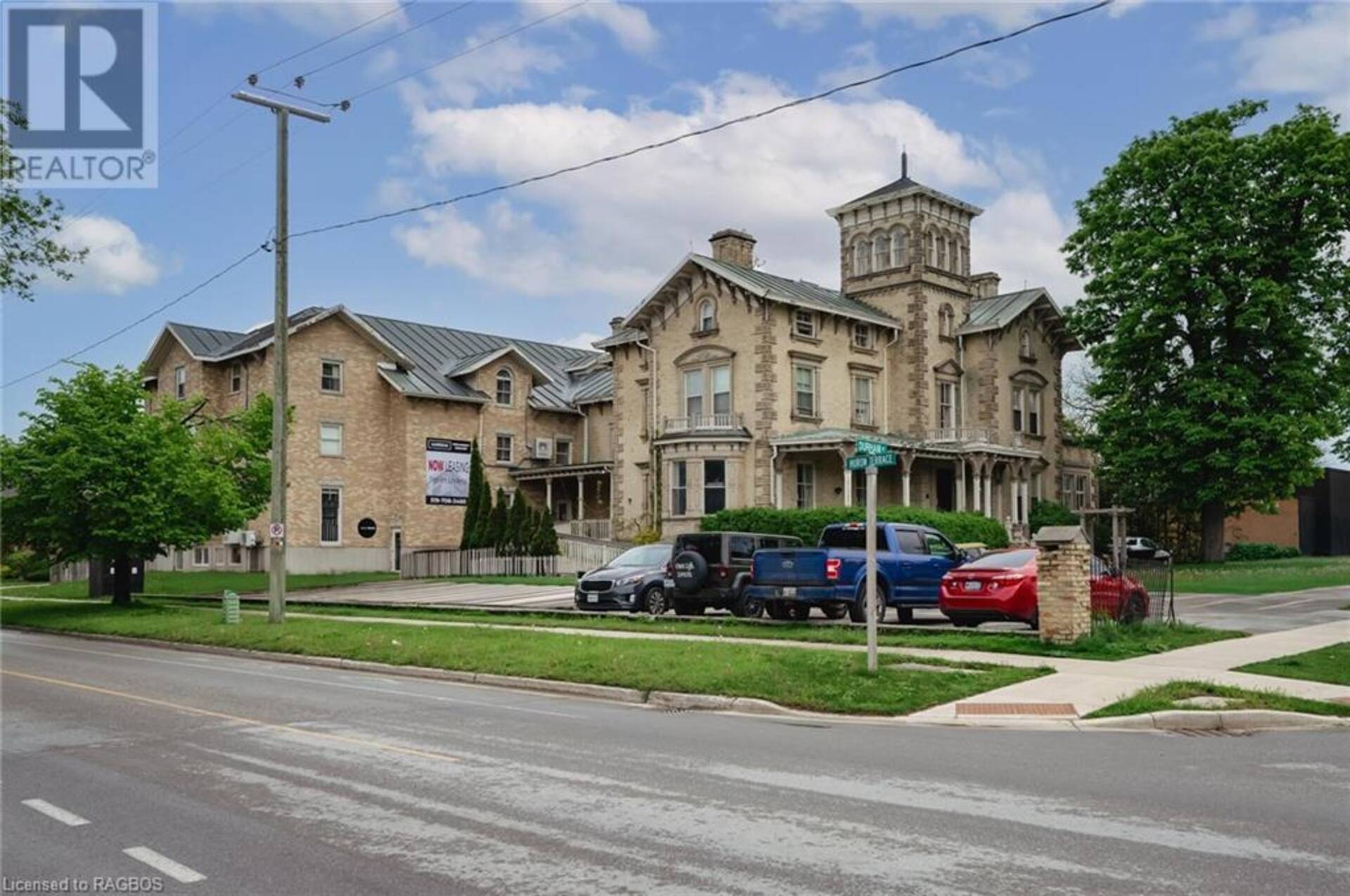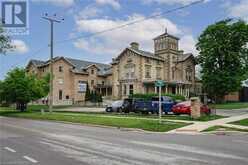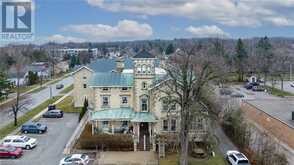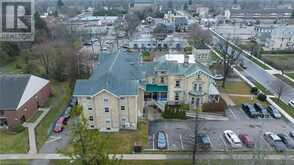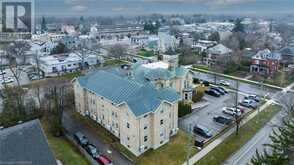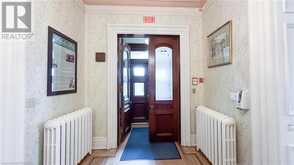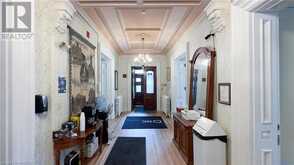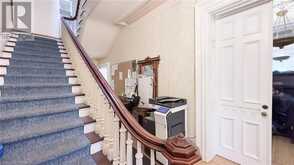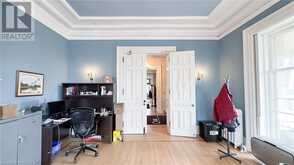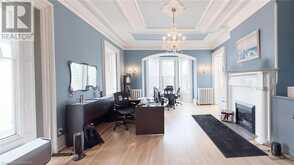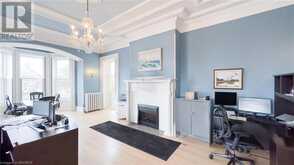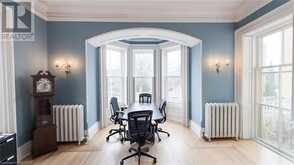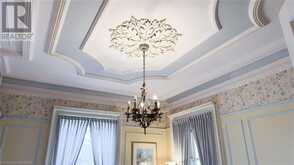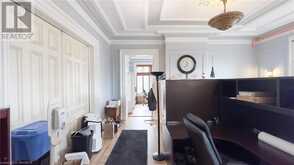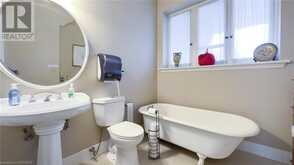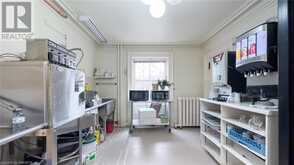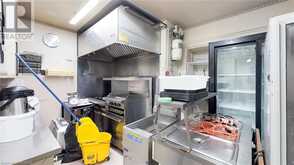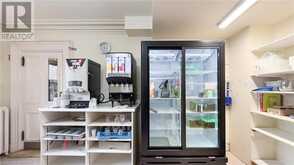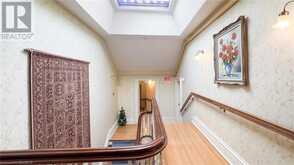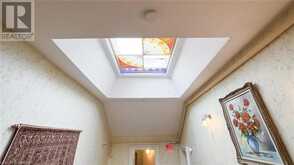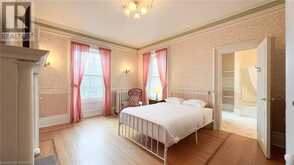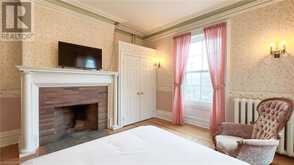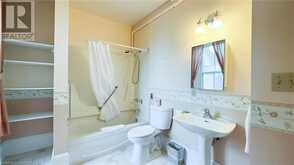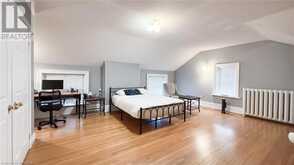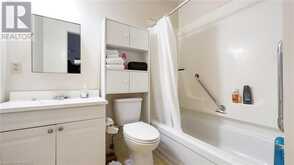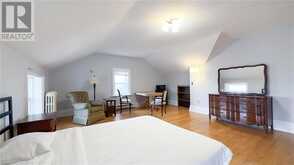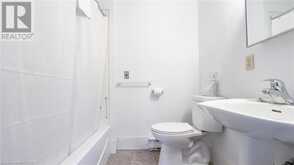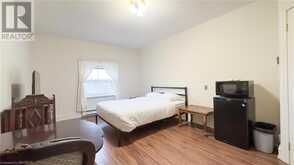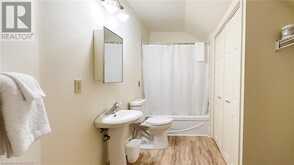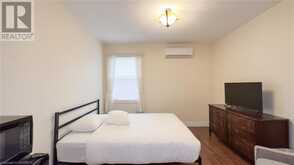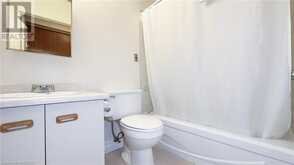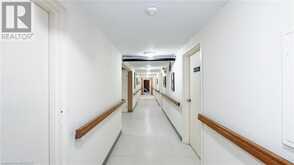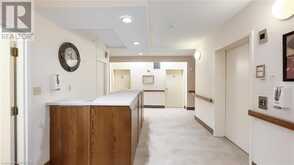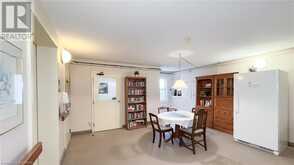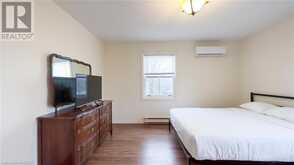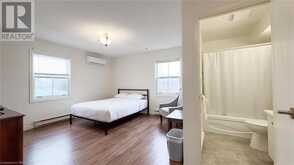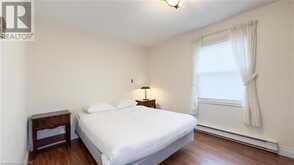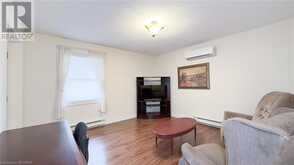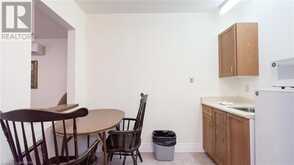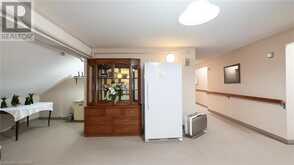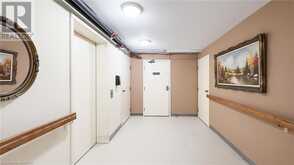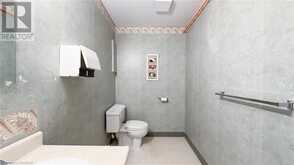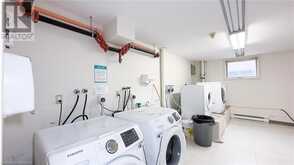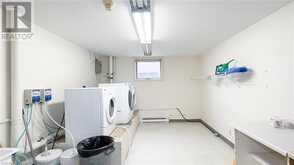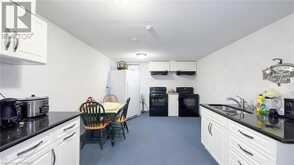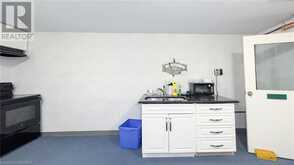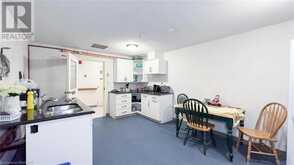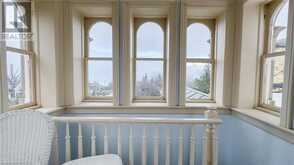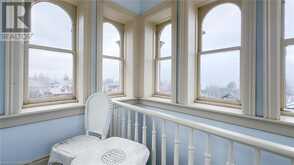255 DURHAM Street, Kincardine, Ontario
$5,000,000
- 41 Beds
- 41 Baths
- 20,200 Square Feet
Attention investors! Don't miss out on the opportunity to own this high income generating multi-residential building in Kincardine, an area that has strong economic growth for years to come! Just a short drive to Bruce Power, currently at full capacity with a waiting list! This large elegant Italianate mansion was built in 1875 on over 1/2 an acre lot, located just up the road from Lake Huron! It has been known as Malcolm Place since 1929. The irregular massing of two rectangles around an offset tower forms the entrance and is a mark of romantic Italian style. The beautiful window details and elaborate chimneys are impressive. The widows peak has three round-topped windows with gorgeous Lake views. The interior is much to be desired, most of the original plaster work and wood work is present on the first floor and the grand staircase. Note the beautiful ceiling medallion, deep door cases and details such as decorative door hinges. This lovely mansion and the residential units are still adorned with Andrew Malcolm furniture. There are 41 residential rooms each with their own 4 piece bathrooms, ductless heat/AC units and kitchenette. More features include; Two kitchens, copper roof, upgraded insulation, a high end fire alarm and sprinkler system, 1200 amp service, shared laundry room, public washrooms, office space, elevator access, ramp entry access, key pad access to all rooms, comfortable common areas and a spacious lobby! Just a block away from downtown Kincardine and all its amenities! (id:56241)
- Listing ID: 40570778
- Property Type: Multi-family
Schedule a Tour
Schedule Private Tour
Mark Egan would happily provide a private viewing if you would like to schedule a tour.
Match your Lifestyle with your Home
Contact Mark Egan, who specializes in Kincardine real estate, on how to match your lifestyle with your ideal home.
Get Started Now
Lifestyle Matchmaker
Let Mark Egan find a property to match your lifestyle.
Listing provided by LAKE RANGE REALTY LTD. BROKERAGE (KINCARDINE)
MLS®, REALTOR®, and the associated logos are trademarks of the Canadian Real Estate Association.
This REALTOR.ca listing content is owned and licensed by REALTOR® members of the Canadian Real Estate Association. This property for sale is located at 255 DURHAM Street in Kincardine Ontario. It was last modified on May 21st, 2024. Contact Mark Egan to schedule a viewing or to discover other Kincardine real estate for sale.

