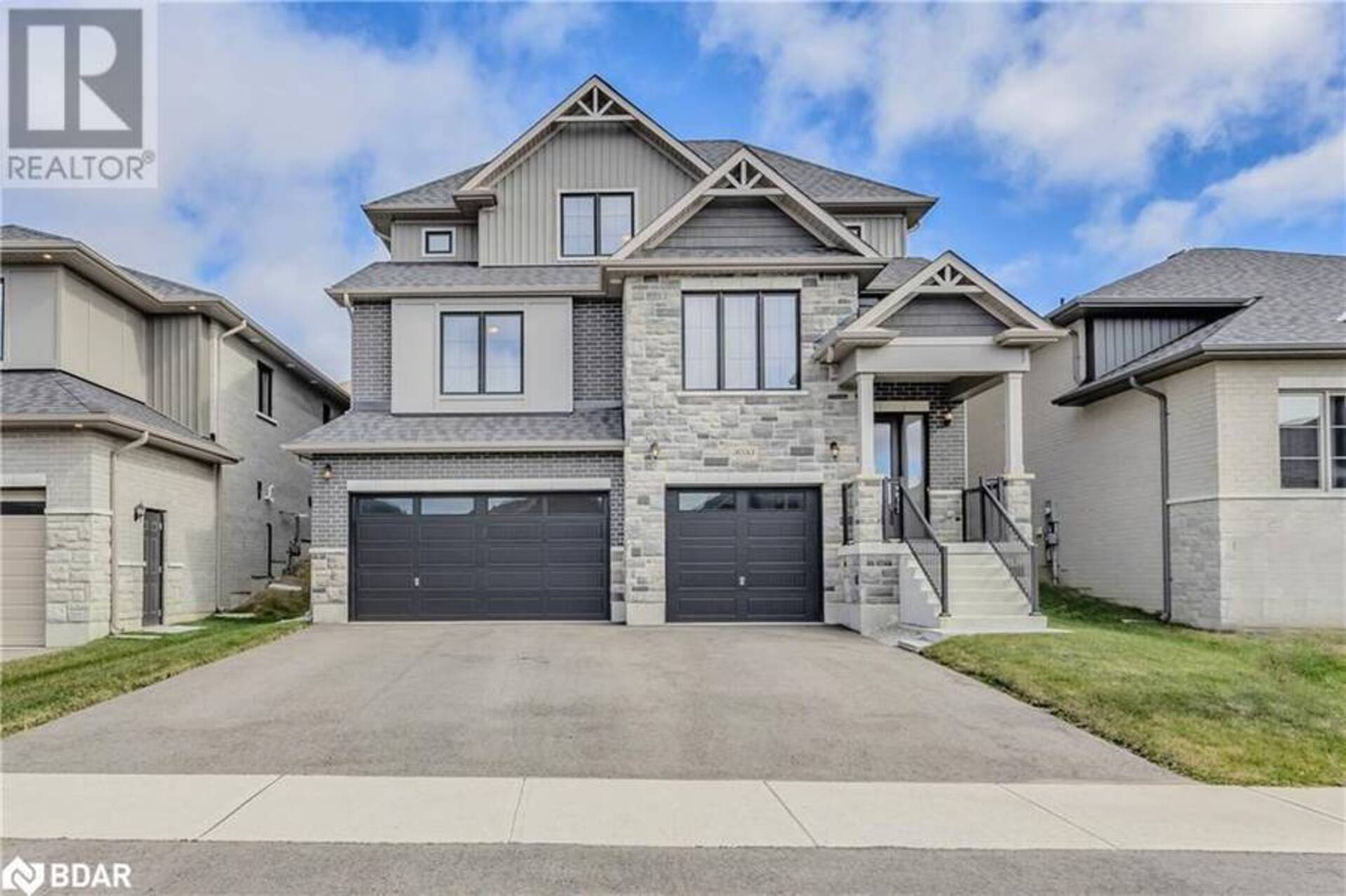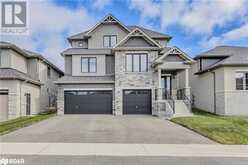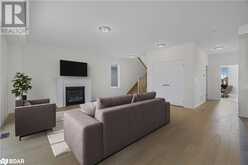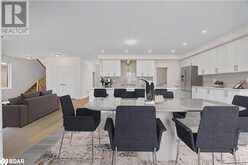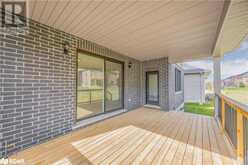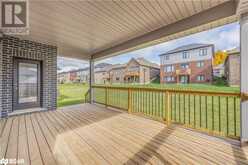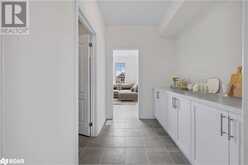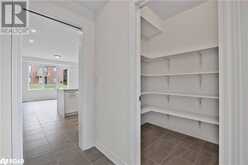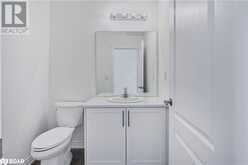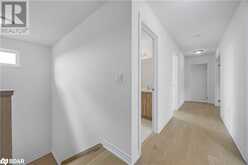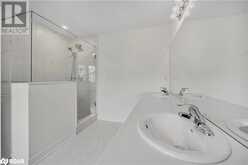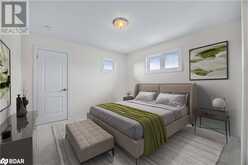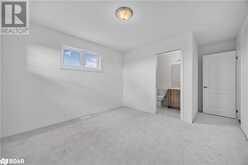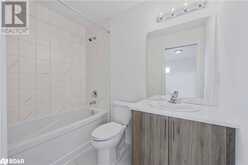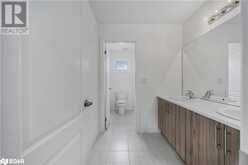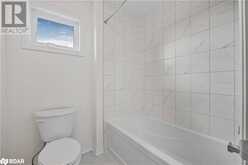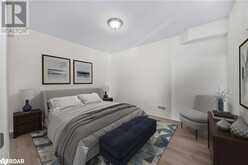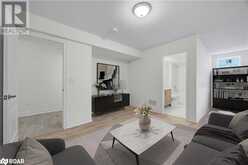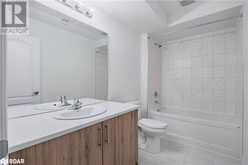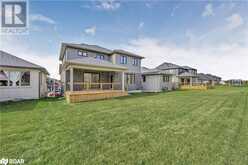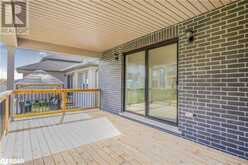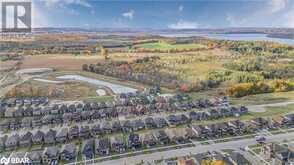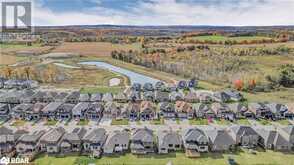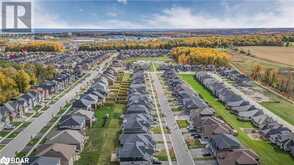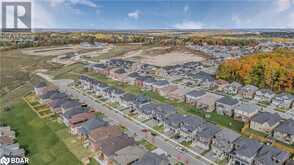3033 SIERRA Drive, Orillia, Ontario
$1,249,900
- 5 Beds
- 5 Baths
- 3,974 Square Feet
Discover luxury living in this stunning 5-bedroom, craftsman-style Garnet model, offering 3,974 sq. ft. of beautifully finished space across three levels. Situated on a gorgeous 50-foot lot on one of the quietest dead-end streets in West Ridge, this custom-built home by DiManor Homes is perfect for family life. The open-concept main floor includes a home office and a gourmet kitchen featuring a 10-foot island with stone countertops, a walk-in pantry, and a large servery—blending elegance with functionality. The expansive covered rear porch is ideal for outdoor entertaining, while the 3-car garage provides ample space for vehicles and storage. The spacious basement has a rough-in for an in-law suite, offering additional versatility. Located in the heart of West Ridge, this home is surrounded by beautiful parks and a welcoming community, making it the perfect family retreat. (id:56241)
- Listing ID: 40665358
- Property Type: Single Family
Schedule a Tour
Schedule Private Tour
Mark Egan would happily provide a private viewing if you would like to schedule a tour.
Match your Lifestyle with your Home
Contact Mark Egan, who specializes in Orillia real estate, on how to match your lifestyle with your ideal home.
Get Started Now
Lifestyle Matchmaker
Let Mark Egan find a property to match your lifestyle.
Listing provided by Real Broker Ontario Ltd., Brokerage
MLS®, REALTOR®, and the associated logos are trademarks of the Canadian Real Estate Association.
This REALTOR.ca listing content is owned and licensed by REALTOR® members of the Canadian Real Estate Association. This property for sale is located at 3033 SIERRA Drive in Orillia Ontario. It was last modified on October 21st, 2024. Contact Mark Egan to schedule a viewing or to discover other Orillia real estate for sale.

