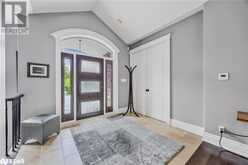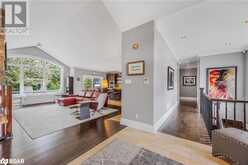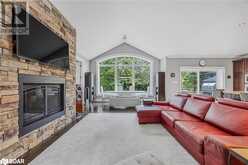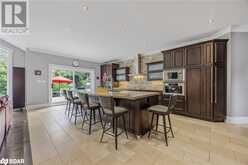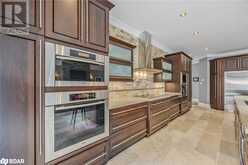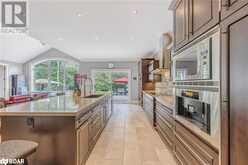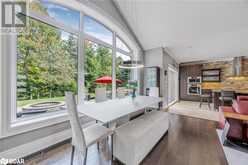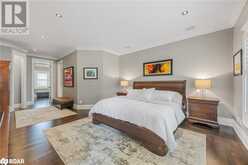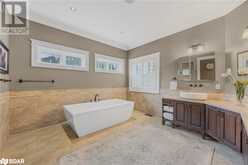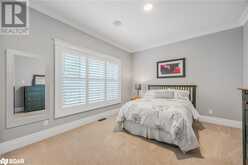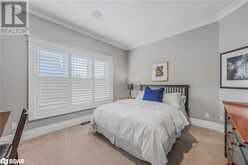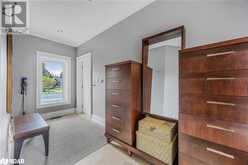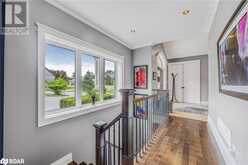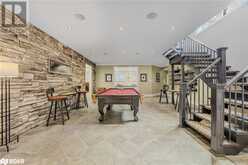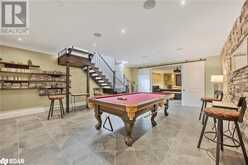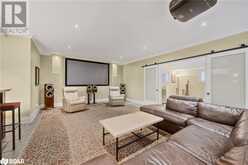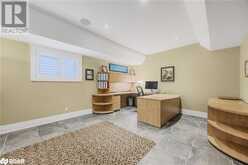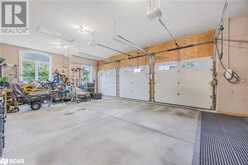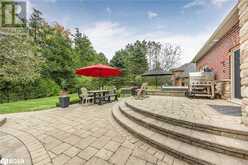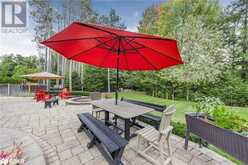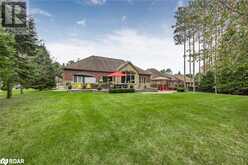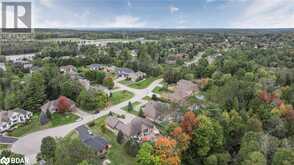36 LILAC Lane, Midhurst, Ontario
$2,549,000
- 4 Beds
- 4 Baths
- 5,256 Square Feet
Barrie House Hub presents 36 Lilac Lane. This home is the epitome of high end finishes using top of the line construction materials making it a true custom home. This open concept bungalow features over 5400 sq ft of living space on two levels. You are immediately struck by the great room which boasts cathedral ceilings, a gas fireplace & enormous panoramic windows facing out onto the fully landscaped backyard. The chef's kitchen has top of the line finishes with Subzero fridge & freezer, Miele built-in oven & steam oven and a Miele built-in coffee maker & pot filler over the induction cooktop. The quartz island is almost 11 ft long, perfect for cooking & entertaining. The primary bedroom is an oasis with a walk-in closet and a spa-like en-suite bath. The two other bedrooms are at the opposite ends of the house to ensure privacy. These bedrooms share a bathroom with a stone countertop. There is also a beautiful powder room. Crown moulding is throughout the home as are built-in speakers. The lower level is something to behold with almost 9 ft ceilings and a large stone feature wall. You can enjoy the “big screen” experience in the home theatre that also has a wet bar. The laundry/sewing room is huge. A bedroom, bathroom, office and workout area finish off the basement. The radiant flooring throughout keeps you toasty warm so no one’s feet are ever cold even in the basement. The garage is oversized and insulated with separate access to the basement and comes with two Tesla car chargers. This is a complete ICF home for super high efficiency. The backyard is an amazing private retreat with a built-in firepit and hot tub overlooking the ravine and Willow Creek. After dinner drinks over a fire or early morning coffee work great with the privacy of this backyard. If you are looking for luxury and a quality build, you will not be disappointed by this home. Close to shopping, Hwy 400 and RVH, yet nicely tucked away in a quiet cul-de-sac in desirable Midhurst. (id:56241)
- Listing ID: 40658302
- Property Type: Single Family
- Year Built: 2007
Schedule a Tour
Schedule Private Tour
Mark Egan would happily provide a private viewing if you would like to schedule a tour.
Match your Lifestyle with your Home
Contact Mark Egan, who specializes in Midhurst real estate, on how to match your lifestyle with your ideal home.
Get Started Now
Lifestyle Matchmaker
Let Mark Egan find a property to match your lifestyle.
Listing provided by RE/MAX Hallmark Chay Realty Brokerage
MLS®, REALTOR®, and the associated logos are trademarks of the Canadian Real Estate Association.
This REALTOR.ca listing content is owned and licensed by REALTOR® members of the Canadian Real Estate Association. This property for sale is located at 36 LILAC Lane in Midhurst Ontario. It was last modified on October 8th, 2024. Contact Mark Egan to schedule a viewing or to discover other Midhurst real estate for sale.




