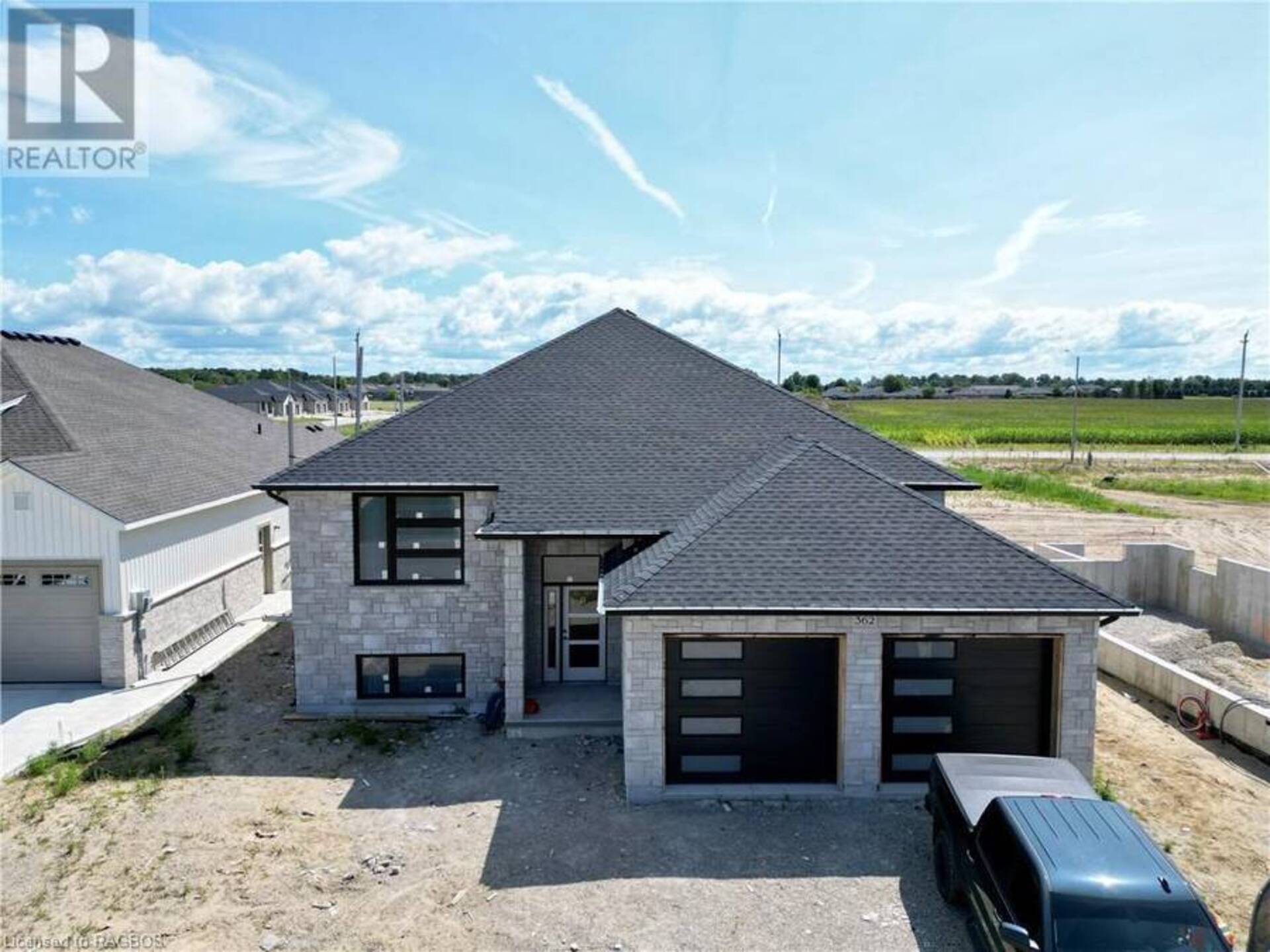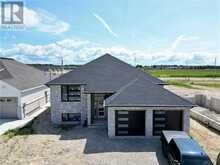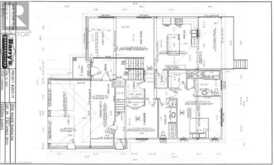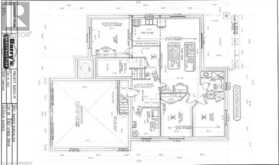362 IVINGS Drive, Port Elgin, Ontario
$944,900
- 4 Beds
- 3 Baths
- 3,018 Square Feet
SECONDARY SUITE - NEW BUILD - The exterior is nearing completion; new home featuring 2 bedrooms and 2 baths on the main floor along with a completely self contained basement apartment with 2 bedrooms and 1 bath. Perfect setup for family members to share, rental income to help pay the mortgage while you live upstairs, or 2 separate rental units to add to your investment portfolio. Price includes, hardwood and ceramic throughout the main floor, vinyl plank and ceramic in the basement, Quartz counter tops in the main floor kitchen, laminate in the lower kitchen and all baths, and central air. There are laundry hookups in both units and there is a room in the lower level for the use of the main floor occupant. Exterior finishes include sodded yard, concrete drive and partially covered deck measuring 17'8 x 12 off the main floor kitchen. The house will be heated with a gas forced air furnace and one gas fireplace. HST is included in the asking price provided you qualify for the rebate and assign it to the Builder on closing (id:56241)
- Listing ID: 40668930
- Property Type: Single Family
Schedule a Tour
Schedule Private Tour
Mark Egan would happily provide a private viewing if you would like to schedule a tour.
Match your Lifestyle with your Home
Contact Mark Egan, who specializes in Port Elgin real estate, on how to match your lifestyle with your ideal home.
Get Started Now
Lifestyle Matchmaker
Let Mark Egan find a property to match your lifestyle.
Listing provided by RE/MAX LAND EXCHANGE LTD Brokerage (PE)
MLS®, REALTOR®, and the associated logos are trademarks of the Canadian Real Estate Association.
This REALTOR.ca listing content is owned and licensed by REALTOR® members of the Canadian Real Estate Association. This property for sale is located at 362 IVINGS Drive in Port Elgin Ontario. It was last modified on October 26th, 2024. Contact Mark Egan to schedule a viewing or to discover other Port Elgin real estate for sale.




