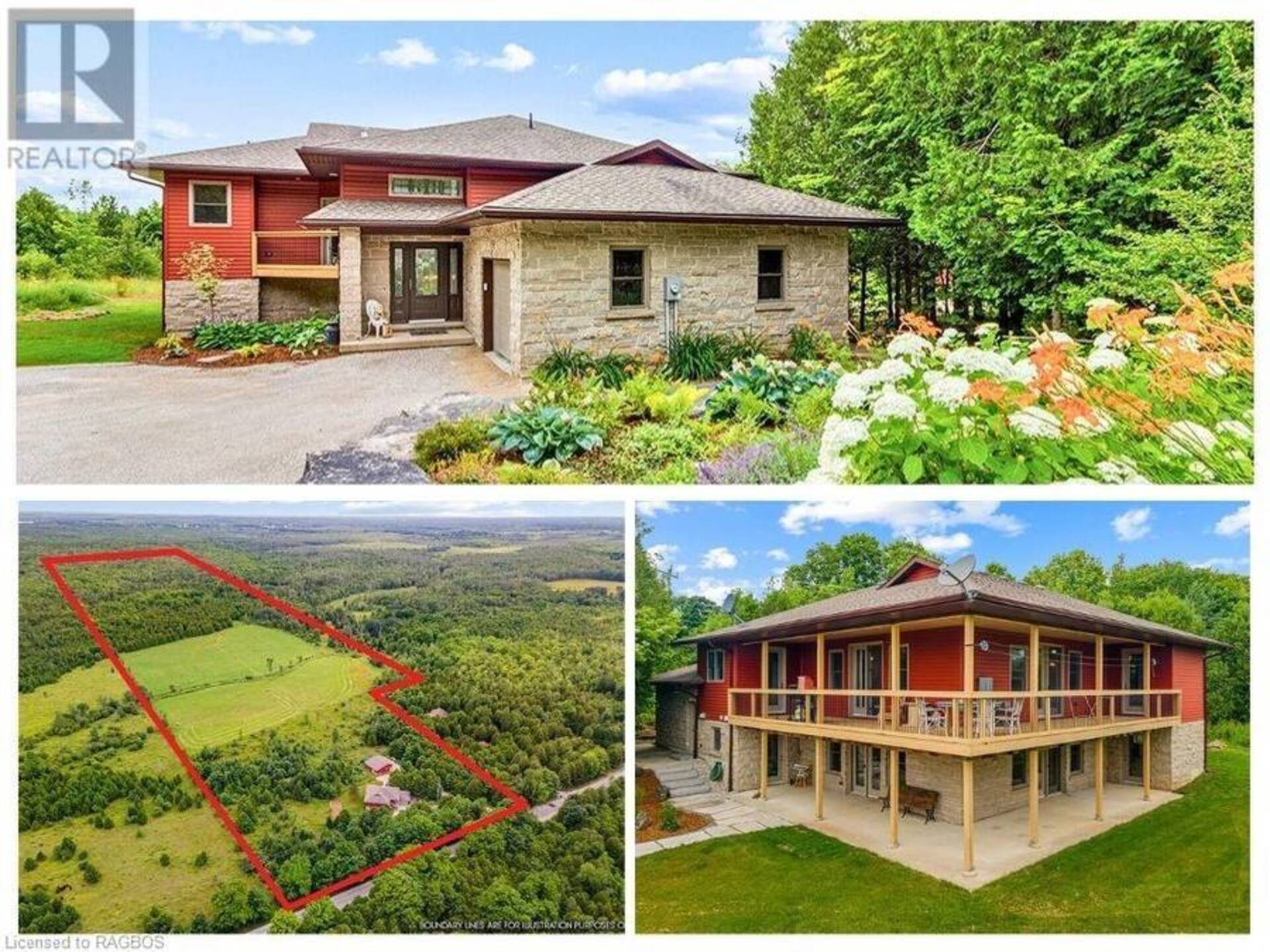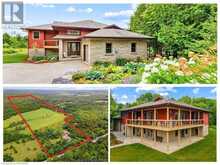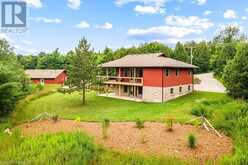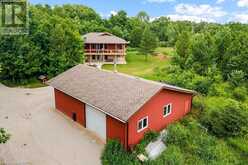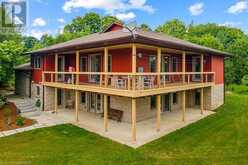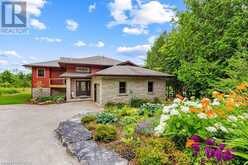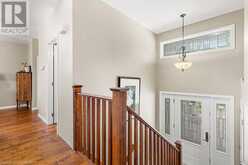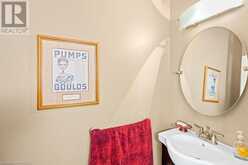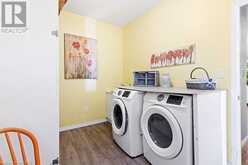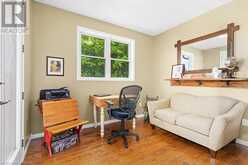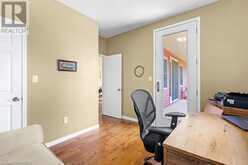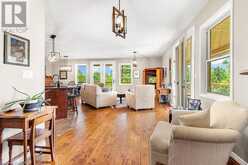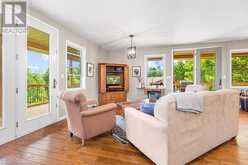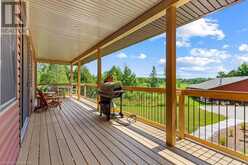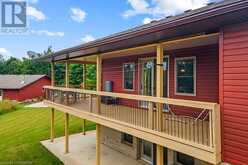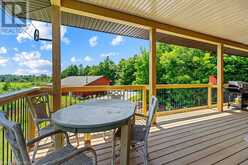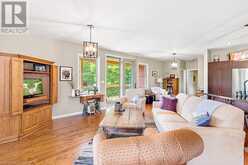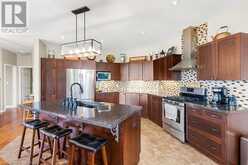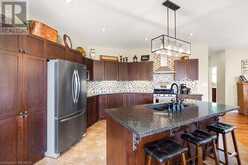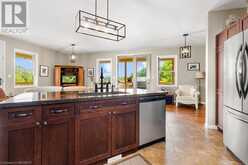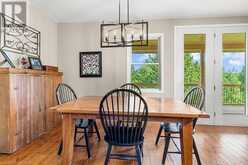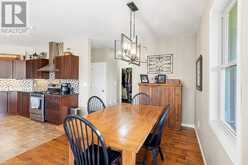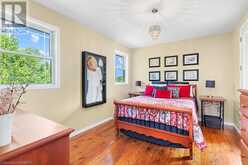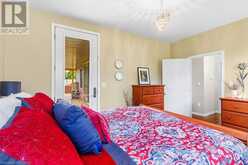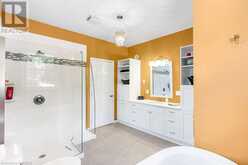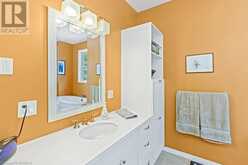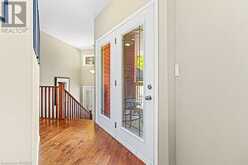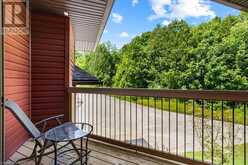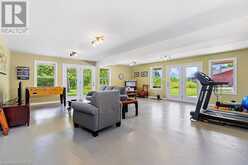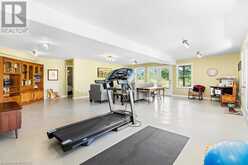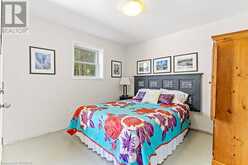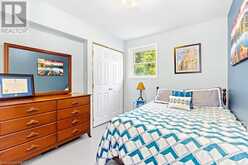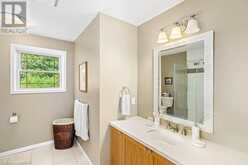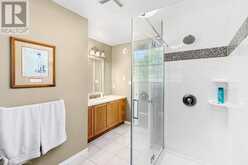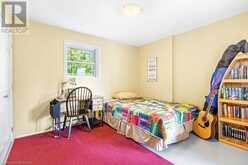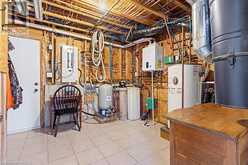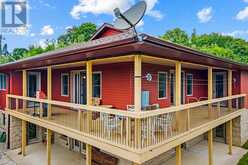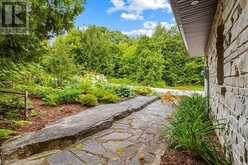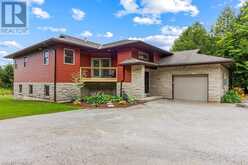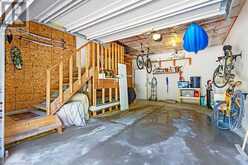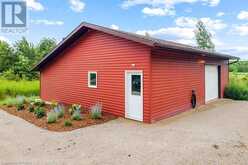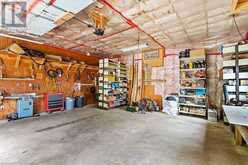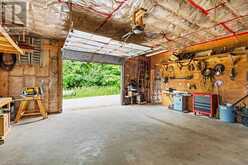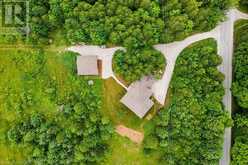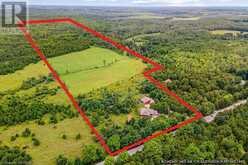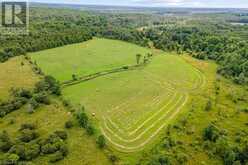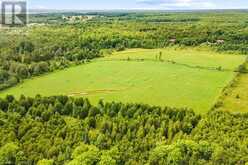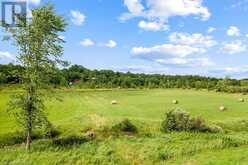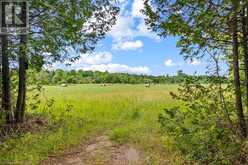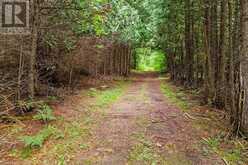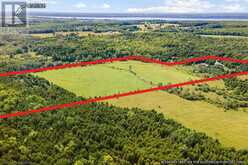462220 CONCESSION 24, Georgian Bluffs, Ontario
$1,145,000
- 5 Beds
- 3 Baths
- 2,821 Square Feet
COUNTRYSIDE LIVING on 46.93 ACRES with BEAUTIFUL CUSTOM-BUILT RAISED BUNGALOW w/GARAGE and LARGE DETACHED WORKSHOP. This amazing acreage offers 12 acres of hayfield/pasture, 28 acres of mixed bush at the back, and the balance surrounding the home and shop. The 2012 custom built raised bungalow is nothing short of spectacular and features 5 bedrooms/2.5 bathrooms spread over two levels of thoughtfully laid out space with plenty of room for family & friends. The main level is designed around an open concept kitchen/dining/living room with multiple access point to the large wrap-around covered deck w/southern exposure where you can take in the views and summer breezes. The country kitchen is the heart of the home with warm wood tones, quartz counters and a large island. The spacious primary bedroom has deck access, a walk-in closet and stunning 4pc En-Suite bathroom w/large shower, soaker tub, a vanity with plenty of cabinetry. The main floor is completed with a 2nd bedroom (or office/den) with deck access, laundry/mudroom off the garage, and a 2pc powder room. The walkout lower level boasts a huge family room w/access to the covered concrete patio, plus 3 more bedrooms, a 3pc main bath, and utility room w/garage access. The home is heated with efficient in-floor radiant heating. The manicured grounds surrounding the home have been brilliantly landscaped and include some stone right from the property. The freshly graveled driveway provides plenty parking for the vehicles, trailers, boats and toys. The large detached workshop is the perfect auxiliary building to service this property, your hobbies and/or contractor business. Enjoy the outdoors with snowmobile trail access, your own trails, and the Bruce Trail and Georgian Bay just minutes away. Great location with amenities only 10mins to Wiarton and 25mins to Owen Sound. You’ll love this serene rural setting where you can enjoy privacy, peace & quiet and fulfill that dream of laid back country living! (id:56241)
- Listing ID: 40652068
- Property Type: Single Family
- Year Built: 2012
Schedule a Tour
Schedule Private Tour
Mark Egan would happily provide a private viewing if you would like to schedule a tour.
Match your Lifestyle with your Home
Contact Mark Egan, who specializes in Georgian Bluffs real estate, on how to match your lifestyle with your ideal home.
Get Started Now
Lifestyle Matchmaker
Let Mark Egan find a property to match your lifestyle.
Listing provided by WILFRED MCINTEE & CO LTD Brokerage (Southampton)
MLS®, REALTOR®, and the associated logos are trademarks of the Canadian Real Estate Association.
This REALTOR.ca listing content is owned and licensed by REALTOR® members of the Canadian Real Estate Association. This property for sale is located at 462220 CONCESSION 24 in Georgian Bluffs Ontario. It was last modified on September 26th, 2024. Contact Mark Egan to schedule a viewing or to discover other Georgian Bluffs real estate for sale.

