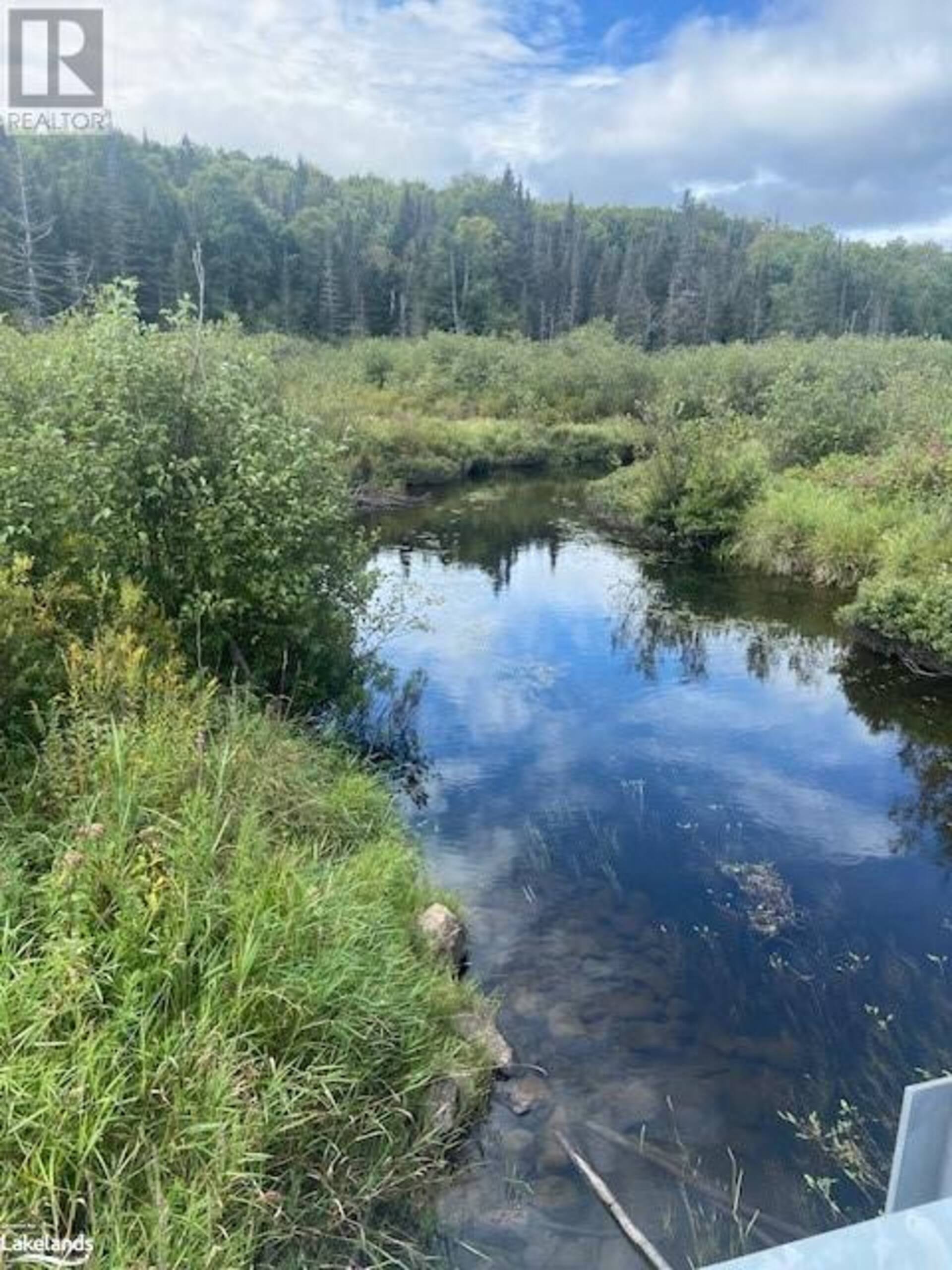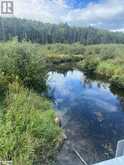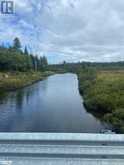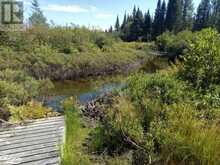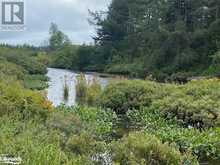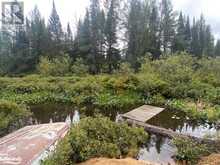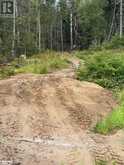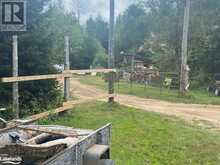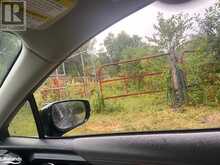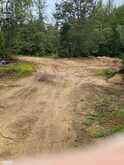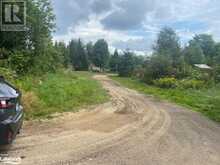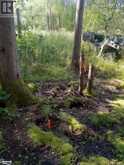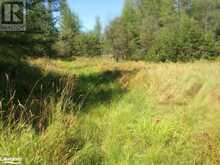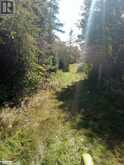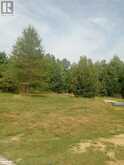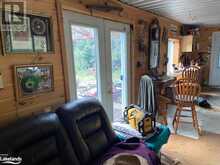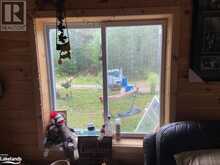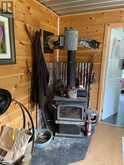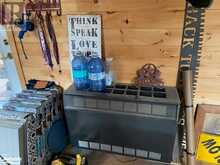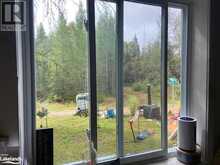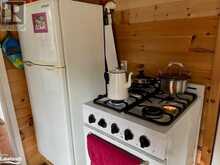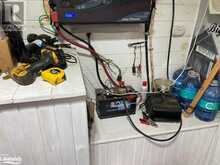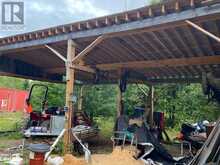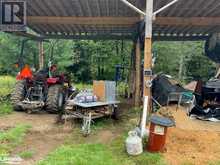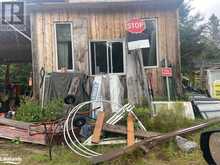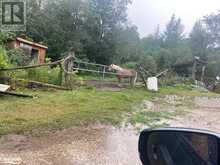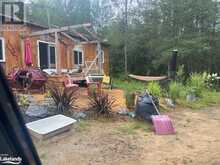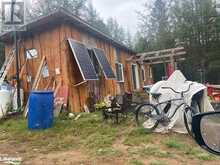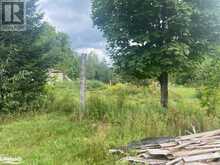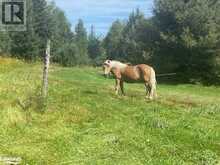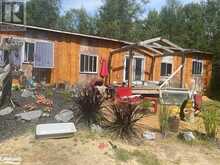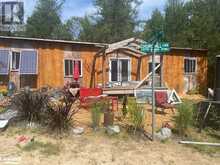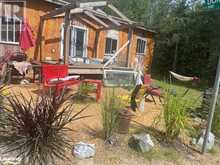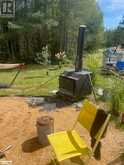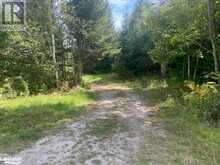573 MUSKOKA Road, Sundridge, Ontario
$289,000
- 1 Bed
- 533 Square Feet
Very private 33.13 acre parcel that is well treed with mixed forest, with several trails cut through the forest for ATVing , Snowmobiling, horseback riding , hiking and biking. This property has unlimited possibilities. Just add your ideas and create your own dream home and getaway place with many spots for to locate a house This rural property is located on a year round Municipal close to the town of Sundridge and also Burk’s Falls for all your shopping and supply needs. The property has an’ Off the Grid’ Modular Home ( 535 sq/ft) finished and sitting on piers . Steel frame with wood Board and Batten , double insulated steel roof, Vinyl insulated windows and doors. The best of the newest technology regarding Solar Energy with an expensive Inverter plus Batteries and an Electrical Panel with breakers . The house is an Open Concept with 1 bedroom that is separate, a living space that has a Double Heat Wood Stove that is very efficient which is WETT certified plus a sitting area with TV, Propane wall furnace, eating area, kitchen with Propane stove and Propane fridge. Bathroom has a flush chemical toilet, water pipes with pump, water heater and a shower. Hydro Pole with a transformer on the property ready for your hook up. Value of pole is $10,000. This house is very well insulated and used for 4 seasons comfortably. The outside deck is landscaped with an outdoor fireplace for enjoying the campfire with friends. At the rear of the property there is Stirling Creek The river is approximately 5 ft deep and perfect for a small fishing Boat or kayaking, canoeing or paddleboarding. Riverfront is over 500 ft long with natural untouched vegetation. This is a very unique property that is well located with endless possibilities. Must be seen to be appreciated. (id:56241)
- Listing ID: 40659358
- Property Type: Single Family
- Year Built: 2019
Schedule a Tour
Schedule Private Tour
Mark Egan would happily provide a private viewing if you would like to schedule a tour.
Match your Lifestyle with your Home
Contact Mark Egan, who specializes in Sundridge real estate, on how to match your lifestyle with your ideal home.
Get Started Now
Lifestyle Matchmaker
Let Mark Egan find a property to match your lifestyle.
Listing provided by Royal LePage Lakes Of Muskoka Realty, Brokerage, Huntsville - Centre Street
MLS®, REALTOR®, and the associated logos are trademarks of the Canadian Real Estate Association.
This REALTOR.ca listing content is owned and licensed by REALTOR® members of the Canadian Real Estate Association. This property for sale is located at 573 MUSKOKA Road in Sundridge Ontario. It was last modified on October 7th, 2024. Contact Mark Egan to schedule a viewing or to discover other Sundridge real estate for sale.

