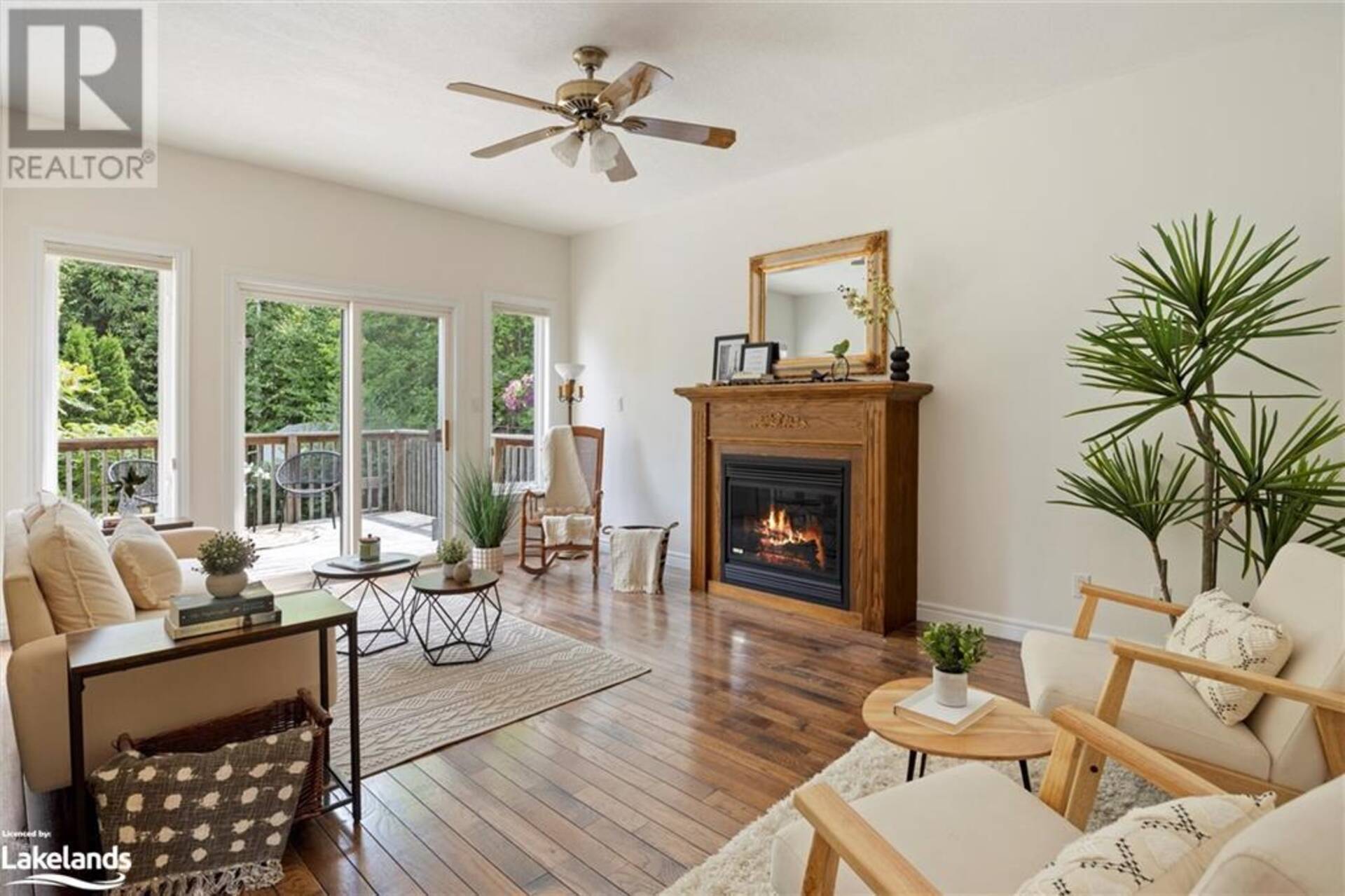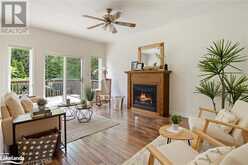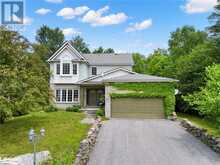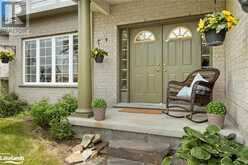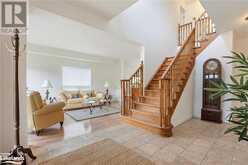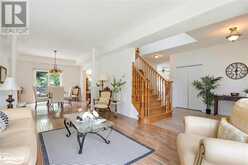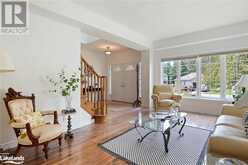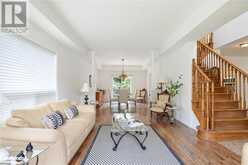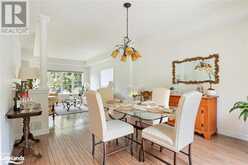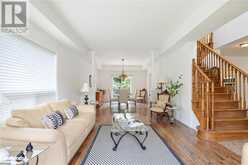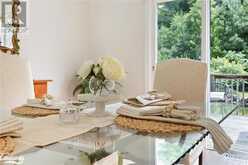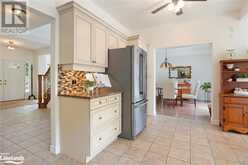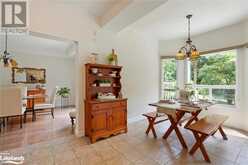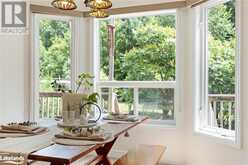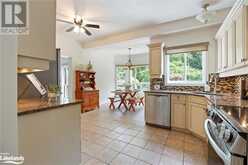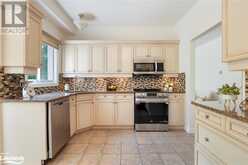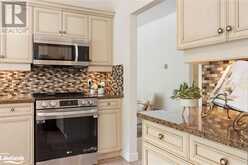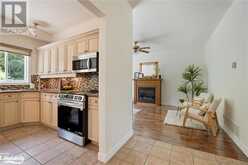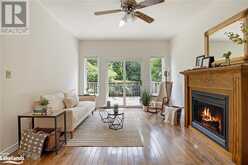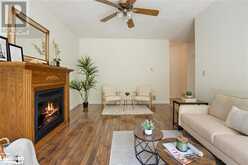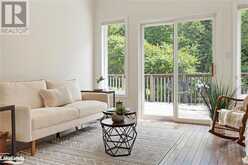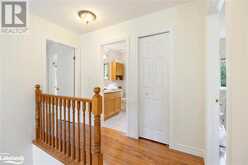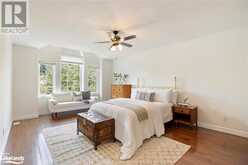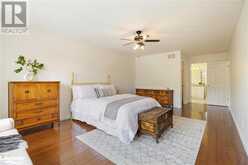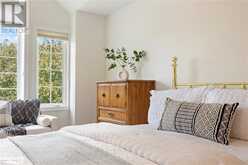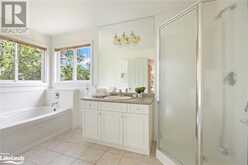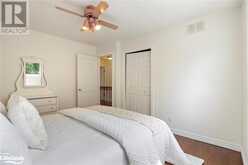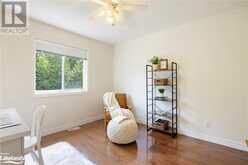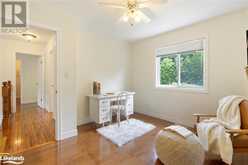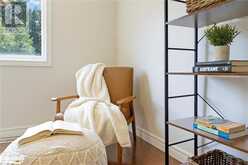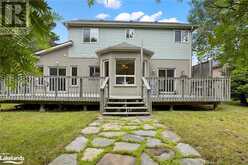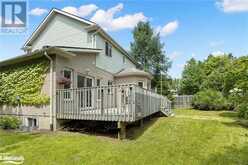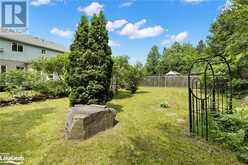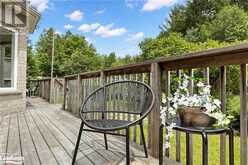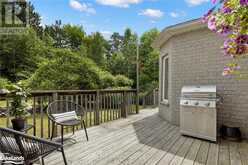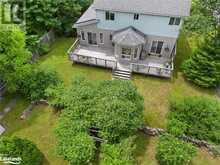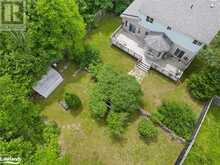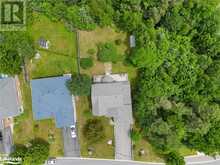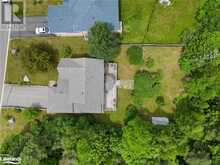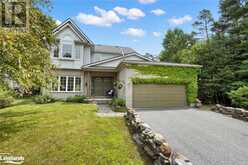8 KIRBYS Way, Huntsville, Ontario
$819,000
- 4 Beds
- 4 Baths
- 2,336 Square Feet
A stately home in a sought-after neighbourhood. Open the door to your majestic foyer with high ceilings and a grand staircase. With an abundance of windows streaming in lots of natural light, the well-appointed main floor has multiple living spaces with a large eat-in kitchen and formal dining space for celebrating holidays and special occasions. Gracing the second storey is the large primary bedroom with a walk-in closet and ensuite. Two more bedrooms, linen closet and an additional 4-pc bathroom complete this level. The basement is mostly unfinished and ready for your vision. The large and private backyard with a massive deck and plenty of “play” area is a fantastic in-town feature for all ages to enjoy. The functional floor plan and spacious backyard make everyday life or entertaining family and friends a dream. Bonus features: attached garage with inside entry, main floor laundry room, and central location to all of Huntsville’s amenities. (id:56241)
- Listing ID: 40614802
- Property Type: Single Family
Schedule a Tour
Schedule Private Tour
Mark Egan would happily provide a private viewing if you would like to schedule a tour.
Match your Lifestyle with your Home
Contact Mark Egan, who specializes in Huntsville real estate, on how to match your lifestyle with your ideal home.
Get Started Now
Lifestyle Matchmaker
Let Mark Egan find a property to match your lifestyle.
Listing provided by Engel & Volkers Toronto Central, Brokerage, Port Carling
MLS®, REALTOR®, and the associated logos are trademarks of the Canadian Real Estate Association.
This REALTOR.ca listing content is owned and licensed by REALTOR® members of the Canadian Real Estate Association. This property for sale is located at 8 KIRBYS Way in Huntsville Ontario. It was last modified on July 4th, 2024. Contact Mark Egan to schedule a viewing or to discover other Huntsville real estate for sale.

