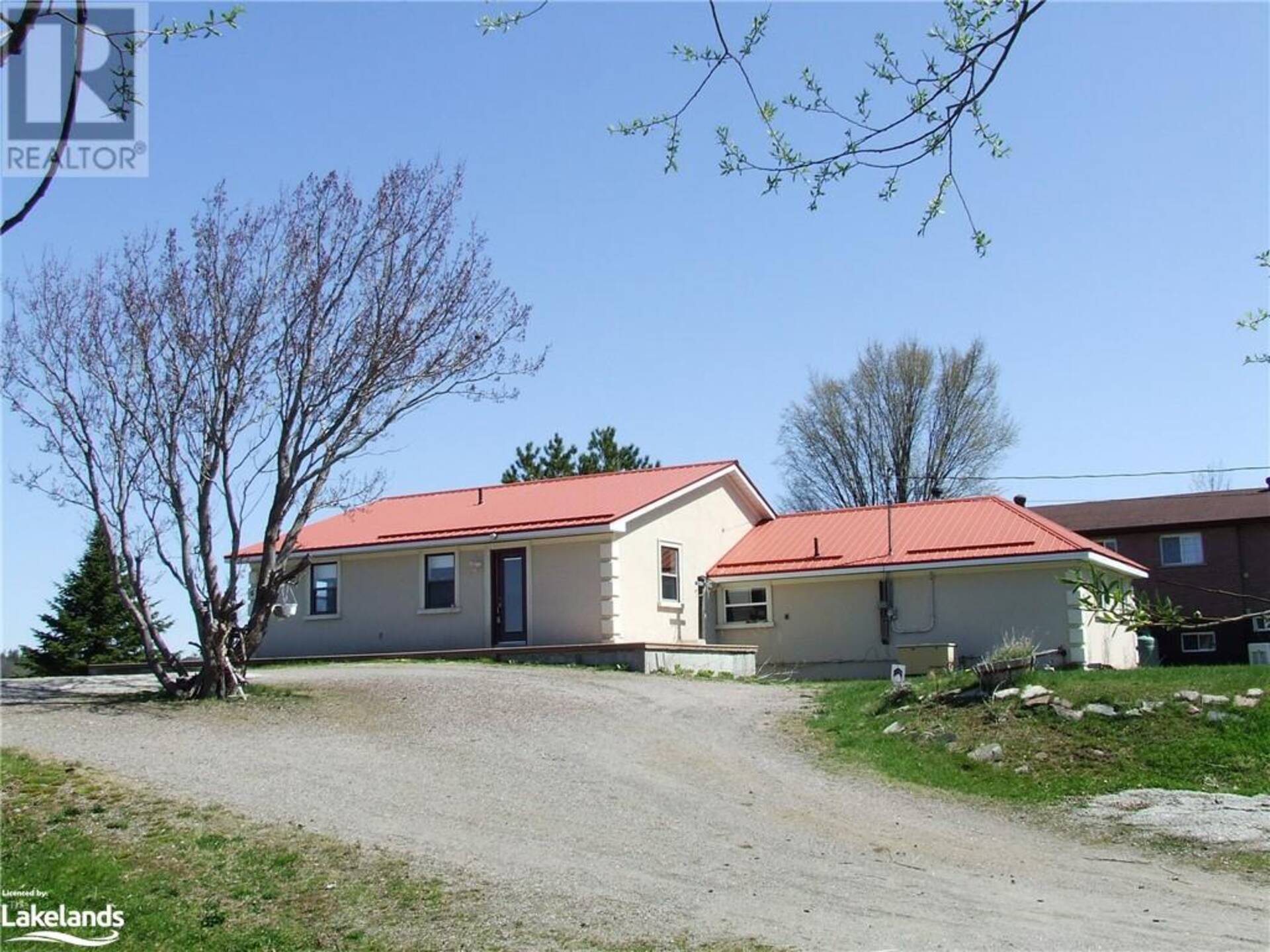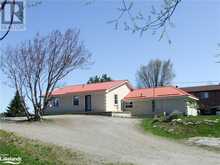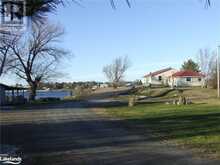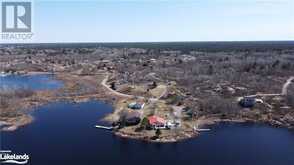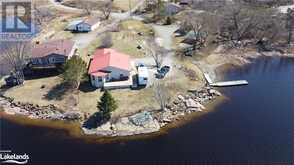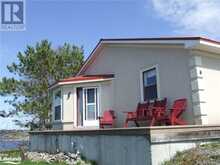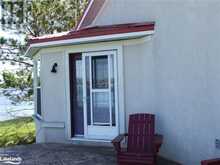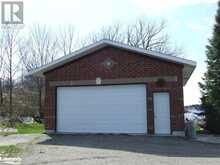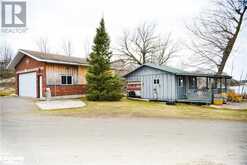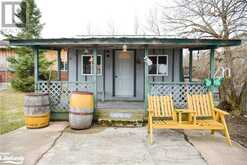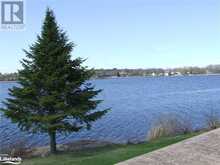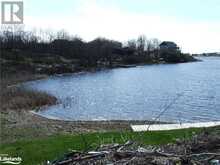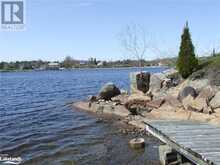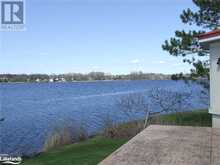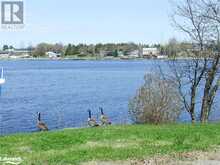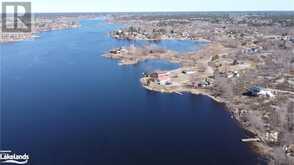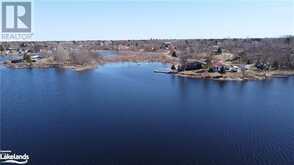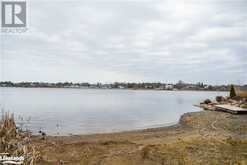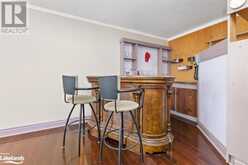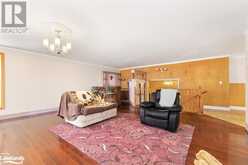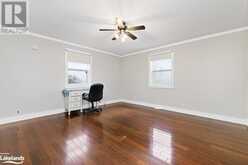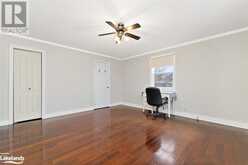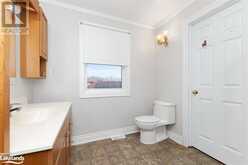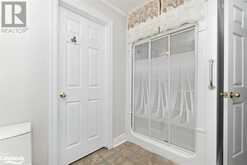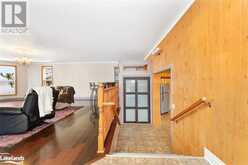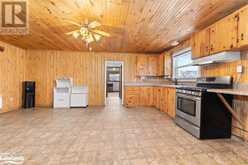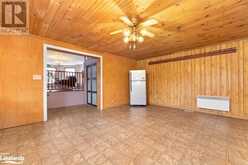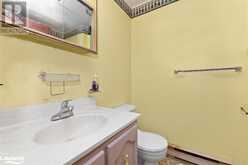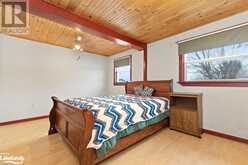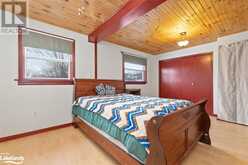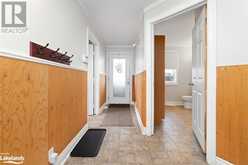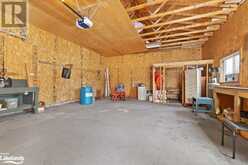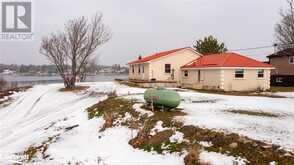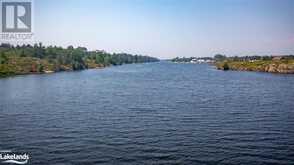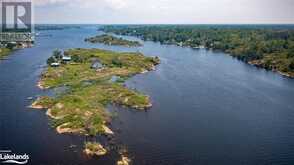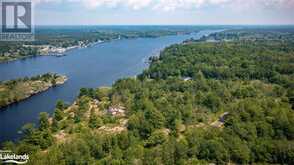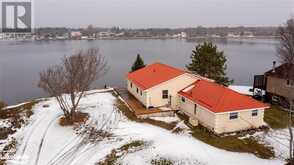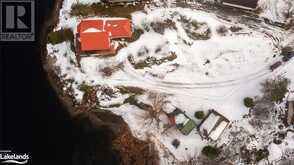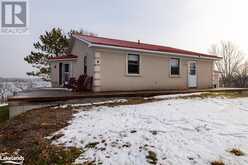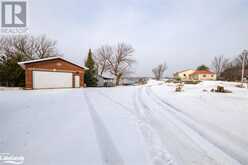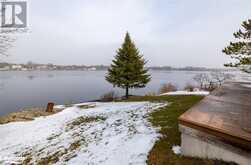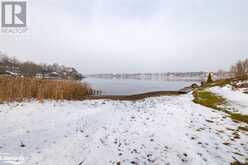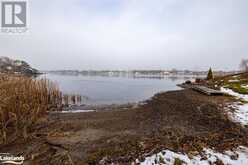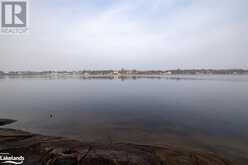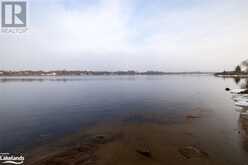8 SHACKTOWN Road, Byng Inlet, Ontario
$795,000
- 3 Beds
- 2 Baths
- 1,645 Square Feet
Escape the hustle and bustle of the city to one of the most picturesque locations in this Georgian Bay Region. 377’ owned waterfront with a private sandy beach, boat launch and the most amazing western sunset views you will find. This 3 bedroom 2 bath home is waiting for its new family. Full access to boating and world famous fishing! Catch your own dinner of Walleye, Bass, Pike or Salmon. Land that trophy Musky that gives you bragging rights. Enjoy the breath taking views that inspired the group of 7 in their Georgian Bay paintings. Surrounded by trail systems for the ATV & snowmobile enthusiast. Enjoy access to Crown land and numerous Provincial parks within driving distance. This spacious 1645 sq.ft. home has plenty of room for family and friends. Huge eat-in kitchen for the gang, Drinks served from the bar in the living room. Cuddle up to the fireplace on a cold winters night or enjoy the sunsets from your maintenance free concrete decks that wrap around the home. No need for A/C as you will enjoy the wonderful breezes off the inlet. This home has many upgrades including a steel roof, Generac back up generator, main floor laundry room, newer septic system (installed 2017), propane forced air heat. Large detached double car garage has plenty of space for your vehicles or toys with built in work benches. Your guest can enjoy the lakeside Bunkie with covered deck. Byng Inlet is in an unorganized Township, 2-1/2 hour drive north of the GTA. A Historical community with some of the friendliest people you will ever meet (id:56241)
- Listing ID: 40564243
- Property Type: Single Family
- Year Built: 2006
Schedule a Tour
Schedule Private Tour
Mark Egan would happily provide a private viewing if you would like to schedule a tour.
Match your Lifestyle with your Home
Contact Mark Egan, who specializes in Byng Inlet real estate, on how to match your lifestyle with your ideal home.
Get Started Now
Lifestyle Matchmaker
Let Mark Egan find a property to match your lifestyle.
Listing provided by Coldwell Banker The Real Estate Centre, Brokerage (Gravenhurst)
MLS®, REALTOR®, and the associated logos are trademarks of the Canadian Real Estate Association.
This REALTOR.ca listing content is owned and licensed by REALTOR® members of the Canadian Real Estate Association. This property for sale is located at 8 SHACKTOWN Road in Byng Inlet Ontario. It was last modified on April 1st, 2024. Contact Mark Egan to schedule a viewing or to discover other Byng Inlet real estate for sale.

