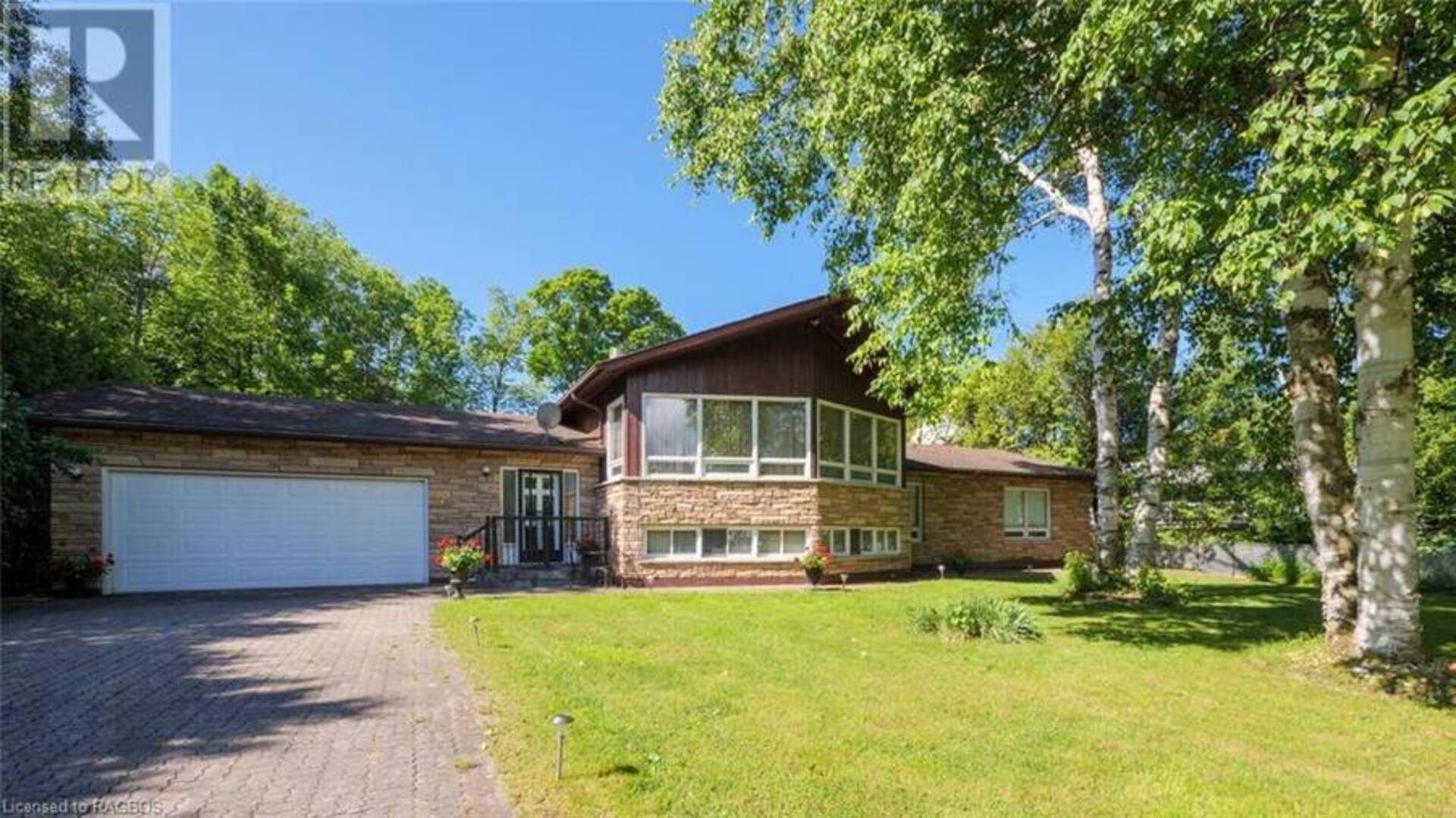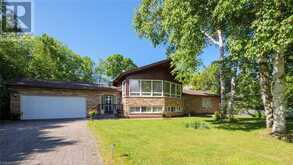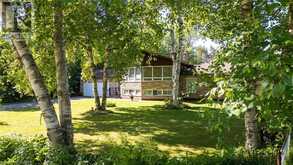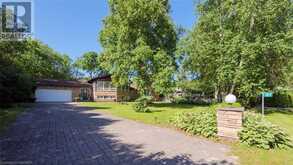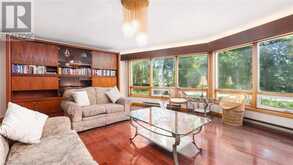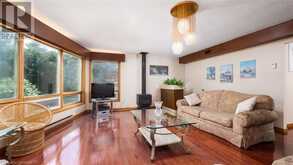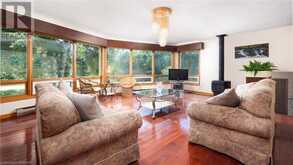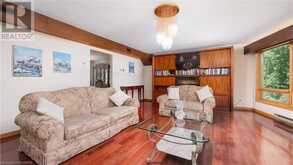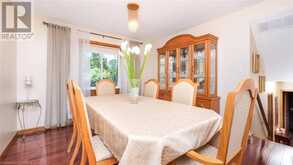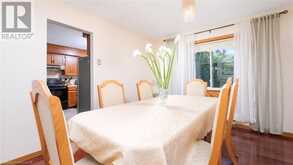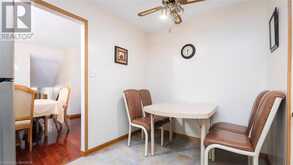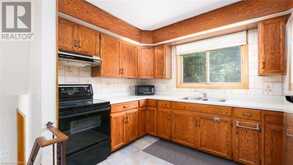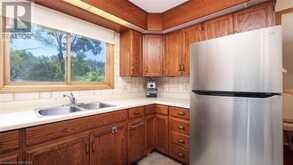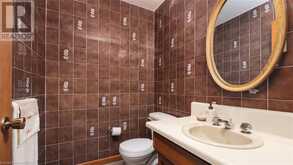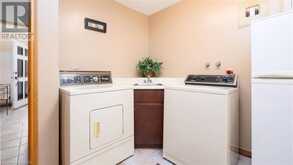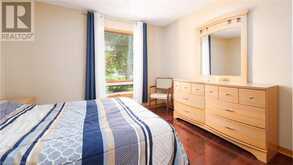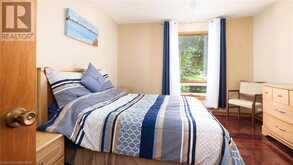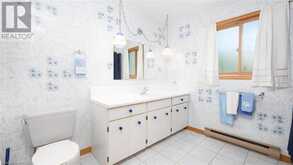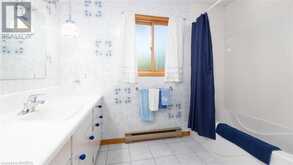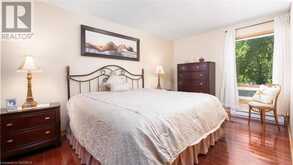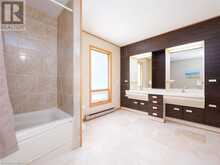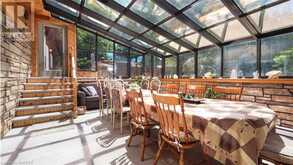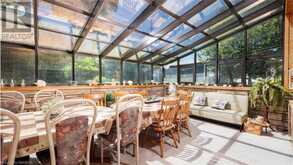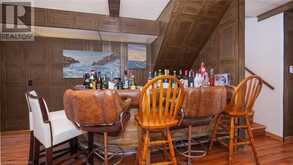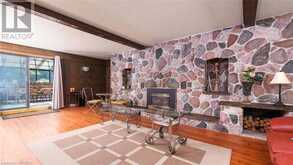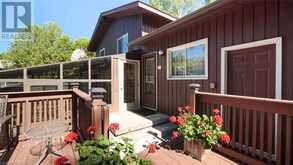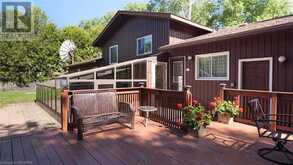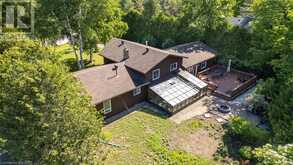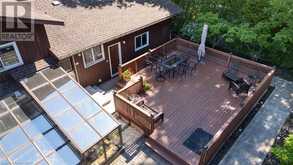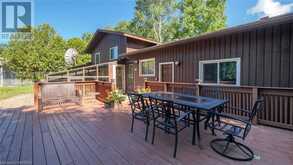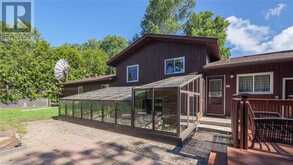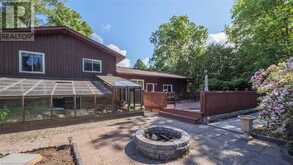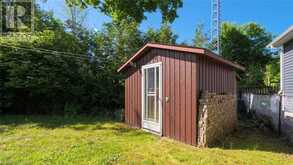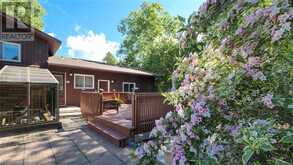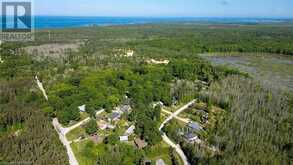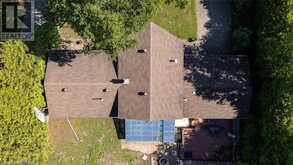97 DORENA Crescent, Sauble Beach, Ontario
$799,900
- 3 Beds
- 3 Baths
- 3,012 Square Feet
Spacious Sauble Beach home in a serene, treed neighborhood. This vintage-style house features a formal dining room, a sun-filled living room with numerous windows and a gas fireplace, and an enormous attached atrium with a walk-up to the fenced backyard. The wood-paneled family room boasts a wall-to-wall stone fireplace with a gas insert. This 3-bedroom, 2.5-bath home is ready for your modern touches. Additional features include an interlocking brick driveway, an attached double garage, and a large fenced yard. With nearly 3000 square feet of finished living space, there's plenty of room for family and guests. (id:56241)
- Listing ID: 40605513
- Property Type: Single Family
- Year Built: 1981
Schedule a Tour
Schedule Private Tour
Mark Egan would happily provide a private viewing if you would like to schedule a tour.
Match your Lifestyle with your Home
Contact Mark Egan, who specializes in Sauble Beach real estate, on how to match your lifestyle with your ideal home.
Get Started Now
Lifestyle Matchmaker
Let Mark Egan find a property to match your lifestyle.
Listing provided by RE/MAX GREY BRUCE REALTY INC Brokerage (S.B.)
MLS®, REALTOR®, and the associated logos are trademarks of the Canadian Real Estate Association.
This REALTOR.ca listing content is owned and licensed by REALTOR® members of the Canadian Real Estate Association. This property for sale is located at 97 DORENA Crescent in Sauble Beach Ontario. It was last modified on June 13th, 2024. Contact Mark Egan to schedule a viewing or to discover other Sauble Beach real estate for sale.

